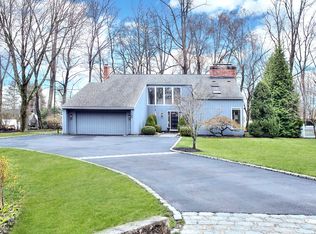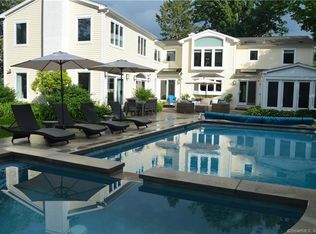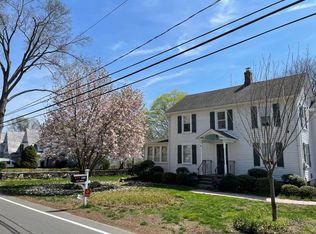So much to love about this Long Lots/Hunt Club area tasteful colonial starting with the handsome facade. Everything in this home has been renovated inside and out (see attachment of improvements), and ready to move right in. An open and spacious entry foyer welcomes you from the covered front porch. The main level has a large formal LR and DR, Family room with wood burning fireplace, kitchen with built in eating area, and an extra sun filled room for office or gym. Family room leads to an expansive multi level deck perfect for summer parties and grilling. The "bonus room" over the garage has a separate staircase, vaulted ceilings, built ins and a full bath. It's great for movie nights/game days, or can be an in-law or nanny suite. The 4 bedrooms are all upstairs and wonderfully private. Side and garage entry features a nice mud room with shelving and storage. Separate laundry room conveniently located on first floor. Floors recently refinished in a neutral beachy wash. Plenty of storage space with 2 attics and 2 sheds. Minutes to train, beach and shopping. A must see!!!
This property is off market, which means it's not currently listed for sale or rent on Zillow. This may be different from what's available on other websites or public sources.


