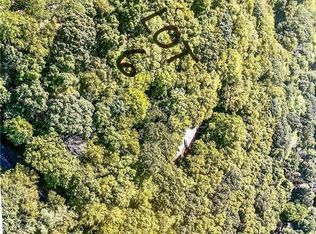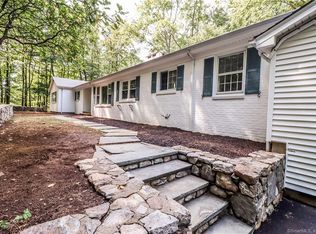Sold for $1,790,000 on 08/31/23
$1,790,000
124 Old Hyde Road, Weston, CT 06883
4beds
3,700sqft
Single Family Residence
Built in 2023
2.07 Acres Lot
$2,162,000 Zestimate®
$484/sqft
$4,621 Estimated rent
Home value
$2,162,000
$1.99M - $2.36M
$4,621/mo
Zestimate® history
Loading...
Owner options
Explore your selling options
What's special
New Construction opportunity in prime lower Weston location walking distance to all Weston schools, town center & library! Minutes to Merritt Pkwy, I95, train and Beach. Beautiful level treed lot is idyllic setting for modern luxurious new home. A welcoming front porch, two story foyer, open expansive floor plan with the kitchen accessing the mud room, pantry and open to the family room which flows onto the bluestone patio providing relaxed living and easy entertaining. The formal dining room with tray ceiling, gorgeous crown molding and study with fireplace add sophistication. The elegant primary bedroom suite with dual walk in closets and luxe bath is set off from the three additional bedrooms, two sharing a jack & jill bath, one ensuite. There is a fifth bedroom, full bath and playroom opportunity on the third level. Room for pool. Still time to customize, acclaimed builder known for meticulous finishes will work with you to create the home of your dreams! Agent is related to builder.
Zillow last checked: 8 hours ago
Listing updated: September 02, 2023 at 04:56am
Listed by:
JEFFREY CRAW TEAM,
Jeffrey Craw 203-218-3600,
William Raveis Real Estate 203-261-0028
Bought with:
Jackie Zoeller, RES.0799021
Coldwell Banker Realty
Source: Smart MLS,MLS#: 170547060
Facts & features
Interior
Bedrooms & bathrooms
- Bedrooms: 4
- Bathrooms: 6
- Full bathrooms: 4
- 1/2 bathrooms: 2
Primary bedroom
- Features: Full Bath, Hardwood Floor, Walk-In Closet(s)
- Level: Upper
Bedroom
- Features: Full Bath, Hardwood Floor
- Level: Upper
Bedroom
- Features: Full Bath, Hardwood Floor
- Level: Upper
Bedroom
- Features: Full Bath, Hardwood Floor
- Level: Upper
Dining room
- Features: High Ceilings, Hardwood Floor
- Level: Main
Great room
- Features: High Ceilings, Fireplace, Half Bath, Hardwood Floor
- Level: Main
Kitchen
- Features: High Ceilings, Breakfast Bar, Hardwood Floor, Pantry
- Level: Main
Study
- Features: High Ceilings, Fireplace, Hardwood Floor
- Level: Main
Heating
- Forced Air, Zoned, Propane
Cooling
- Central Air, Zoned
Appliances
- Included: Cooktop, Oven/Range, Microwave, Refrigerator, Dishwasher, Tankless Water Heater
- Laundry: Upper Level, Mud Room
Features
- Central Vacuum, Entrance Foyer
- Windows: Thermopane Windows
- Basement: Full,Unfinished,Interior Entry
- Attic: Walk-up
- Number of fireplaces: 2
Interior area
- Total structure area: 3,700
- Total interior livable area: 3,700 sqft
- Finished area above ground: 3,700
Property
Parking
- Total spaces: 2
- Parking features: Attached, Driveway, Garage Door Opener, Private
- Attached garage spaces: 2
- Has uncovered spaces: Yes
Features
- Patio & porch: Patio
- Exterior features: Garden, Rain Gutters, Lighting, Stone Wall
- Fencing: Stone
Lot
- Size: 2.07 Acres
- Features: Dry, Level, Few Trees
Details
- Parcel number: 404330
- Zoning: R
Construction
Type & style
- Home type: SingleFamily
- Architectural style: Colonial,Farm House
- Property subtype: Single Family Residence
Materials
- HardiPlank Type, Other
- Foundation: Concrete Perimeter
- Roof: Asphalt
Condition
- Under Construction
- New construction: Yes
- Year built: 2023
Details
- Warranty included: Yes
Utilities & green energy
- Sewer: Septic Tank
- Water: Well
Green energy
- Green verification: ENERGY STAR Certified Homes
- Energy efficient items: Ridge Vents, Windows
Community & neighborhood
Security
- Security features: Security System
Community
- Community features: Basketball Court, Golf, Library, Park, Playground, Private Rec Facilities, Tennis Court(s)
Location
- Region: Weston
- Subdivision: Lower Weston
Price history
| Date | Event | Price |
|---|---|---|
| 8/31/2023 | Sold | $1,790,000+5.3%$484/sqft |
Source: | ||
| 7/10/2023 | Pending sale | $1,699,900$459/sqft |
Source: | ||
| 6/9/2023 | Contingent | $1,699,900$459/sqft |
Source: | ||
| 3/16/2023 | Price change | $1,699,900-5.5%$459/sqft |
Source: | ||
| 1/28/2023 | Listed for sale | $1,799,000+453.5%$486/sqft |
Source: | ||
Public tax history
| Year | Property taxes | Tax assessment |
|---|---|---|
| 2025 | $28,699 +1.8% | $1,200,780 |
| 2024 | $28,182 +346.4% | $1,200,780 +528.8% |
| 2023 | $6,313 +0.3% | $190,960 |
Find assessor info on the county website
Neighborhood: 06883
Nearby schools
GreatSchools rating
- 9/10Weston Intermediate SchoolGrades: 3-5Distance: 0.9 mi
- 8/10Weston Middle SchoolGrades: 6-8Distance: 0.4 mi
- 10/10Weston High SchoolGrades: 9-12Distance: 0.6 mi
Schools provided by the listing agent
- Elementary: Hurlbutt
- Middle: Weston
- High: Weston
Source: Smart MLS. This data may not be complete. We recommend contacting the local school district to confirm school assignments for this home.

Get pre-qualified for a loan
At Zillow Home Loans, we can pre-qualify you in as little as 5 minutes with no impact to your credit score.An equal housing lender. NMLS #10287.
Sell for more on Zillow
Get a free Zillow Showcase℠ listing and you could sell for .
$2,162,000
2% more+ $43,240
With Zillow Showcase(estimated)
$2,205,240
