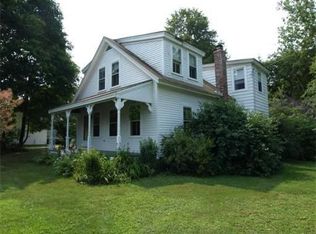Sold for $442,000
$442,000
124 Old Common Rd, Lancaster, MA 01523
4beds
2,353sqft
Single Family Residence
Built in 1850
0.5 Acres Lot
$454,400 Zestimate®
$188/sqft
$3,468 Estimated rent
Home value
$454,400
$414,000 - $500,000
$3,468/mo
Zestimate® history
Loading...
Owner options
Explore your selling options
What's special
124 Old Common Rd is ready for a new owner! Currently used as office space, the residential layout and character of this 4bd/2ba beauty is unmistakable. The first floor, with hardwood throughout (tile in kitchen & bathroom), has a large entry/mud room with pedestal for a wood/pellet stove, bright kitchen with views of the yard, full bath, bedroom/home office/den, open concept through the dining and living rooms, and don’t miss the front entry with stained-glass windows, wide staircase, and preserved moldings. Three bedrooms, all with wood floors, and a full bathroom are on the larger-than-expected second floor. Sitting on .5 acres, there is plenty of parking and room to move around. And the location! Less than 3 miles to shopping/dining, area schools, hospital, and commuter roads – don’t miss out on this great home!
Zillow last checked: 8 hours ago
Listing updated: January 02, 2025 at 12:48am
Listed by:
Michael Mahan 978-790-6860,
Mahan Real Estate 978-790-6860
Bought with:
Richard Freeman
Keller Williams Realty North Central
Source: MLS PIN,MLS#: 73295819
Facts & features
Interior
Bedrooms & bathrooms
- Bedrooms: 4
- Bathrooms: 2
- Full bathrooms: 2
- Main level bedrooms: 1
Primary bedroom
- Features: Closet, Flooring - Hardwood, Lighting - Overhead
- Level: Second
Bedroom 2
- Features: Flooring - Hardwood, Lighting - Overhead
- Level: Second
Bedroom 3
- Features: Flooring - Hardwood, Lighting - Overhead
- Level: Second
Bedroom 4
- Features: Flooring - Hardwood, Lighting - Overhead
- Level: Main,First
Bathroom 1
- Level: First
Bathroom 2
- Level: Second
Dining room
- Features: Closet/Cabinets - Custom Built, Flooring - Hardwood, Window(s) - Bay/Bow/Box, Lighting - Overhead, Pocket Door, Window Seat
- Level: Main,First
Kitchen
- Features: Flooring - Stone/Ceramic Tile, Countertops - Stone/Granite/Solid, Recessed Lighting, Lighting - Overhead
- Level: Main,First
Living room
- Features: Flooring - Hardwood, Lighting - Overhead, Pocket Door
- Level: Main,First
Heating
- Baseboard, Hot Water, Oil, Wood Stove
Cooling
- Window Unit(s)
Appliances
- Included: Water Heater, Range, Refrigerator
Features
- Lighting - Overhead, Recessed Lighting, Center Hall, Mud Room, Internet Available - Broadband
- Flooring: Tile, Hardwood, Flooring - Hardwood
- Windows: Stained Glass
- Has basement: No
- Number of fireplaces: 1
- Fireplace features: Living Room, Wood / Coal / Pellet Stove
Interior area
- Total structure area: 2,353
- Total interior livable area: 2,353 sqft
Property
Parking
- Total spaces: 6
- Parking features: Off Street, Paved
- Uncovered spaces: 6
Features
- Patio & porch: Screened
- Exterior features: Porch - Screened
- Frontage length: 190.00
Lot
- Size: 0.50 Acres
- Features: Level
Details
- Parcel number: M:039.0 B:0000 L:0005.0,3763291
- Zoning: R
Construction
Type & style
- Home type: SingleFamily
- Architectural style: Colonial
- Property subtype: Single Family Residence
Materials
- Foundation: Stone, Brick/Mortar
Condition
- Year built: 1850
Utilities & green energy
- Sewer: Private Sewer
- Water: Public
- Utilities for property: for Electric Range
Community & neighborhood
Community
- Community features: Park, Walk/Jog Trails, Medical Facility, Conservation Area
Location
- Region: Lancaster
Price history
| Date | Event | Price |
|---|---|---|
| 12/31/2024 | Sold | $442,000-7.9%$188/sqft |
Source: MLS PIN #73295819 Report a problem | ||
| 11/26/2024 | Contingent | $479,900$204/sqft |
Source: MLS PIN #73295819 Report a problem | ||
| 11/21/2024 | Price change | $479,900-4%$204/sqft |
Source: MLS PIN #73295819 Report a problem | ||
| 11/2/2024 | Price change | $499,900-2%$212/sqft |
Source: MLS PIN #73295819 Report a problem | ||
| 9/27/2024 | Listed for sale | $509,900+40.1%$217/sqft |
Source: MLS PIN #73295819 Report a problem | ||
Public tax history
| Year | Property taxes | Tax assessment |
|---|---|---|
| 2025 | $6,150 | $419,100 +0.4% |
| 2024 | $6,150 | $417,600 +10.9% |
| 2023 | $6,150 | $376,400 +13.3% |
Find assessor info on the county website
Neighborhood: 01523
Nearby schools
GreatSchools rating
- 6/10Mary Rowlandson Elementary SchoolGrades: PK-5Distance: 1.9 mi
- 6/10Luther Burbank Middle SchoolGrades: 6-8Distance: 1.9 mi
- 8/10Nashoba Regional High SchoolGrades: 9-12Distance: 1.6 mi
Schools provided by the listing agent
- Elementary: Mary Rowlanson
- Middle: Luther Burbank
- High: Nashoba Reg.
Source: MLS PIN. This data may not be complete. We recommend contacting the local school district to confirm school assignments for this home.
Get a cash offer in 3 minutes
Find out how much your home could sell for in as little as 3 minutes with a no-obligation cash offer.
Estimated market value$454,400
Get a cash offer in 3 minutes
Find out how much your home could sell for in as little as 3 minutes with a no-obligation cash offer.
Estimated market value
$454,400
