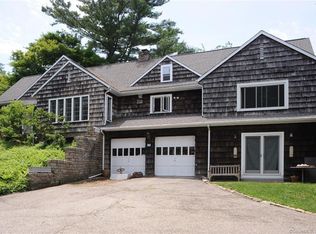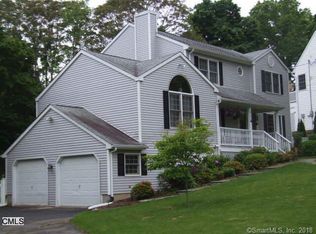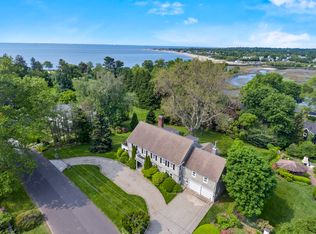Sold for $2,300,000 on 11/19/25
$2,300,000
124 Old Battery Road, Bridgeport, CT 06605
11beds
15,118sqft
Single Family Residence
Built in 1928
3.07 Acres Lot
$2,320,300 Zestimate®
$152/sqft
$3,470 Estimated rent
Maximize your home sale
Get more eyes on your listing so you can sell faster and for more.
Home value
$2,320,300
$2.11M - $2.55M
$3,470/mo
Zestimate® history
Loading...
Owner options
Explore your selling options
What's special
A very special Fairfield County Connecticut Gold Coast mansion at St. Mary's-by-the-Sea and Long Island Sound. Experience The Chimneys, an architectural gem designed by Charles Wellington Walker in 1928. This Georgian Revival home won America's Finest Home Award in 2015. The 54-foot Grand Hall features a sweeping staircase with hand-wrought iron balustrades. Eleven artful fireplaces add warmth throughout. The main floor includes a front-to-back living room with twin fireplaces, billiard room, library, formal dining room, office, and kitchen/family room. Two extra rooms could become an in-law suite with separate entrance. The second floor primary suite offers a full bathroom, dressing room with fireplace and terrace, and Juliette balcony overlooking Long Island Sound. Five more bedrooms are ensuite with fireplaces. In total: 11 bedrooms, 7 full baths, 3 partial baths. Adjacent to the 6-car garage is a townhouse-style carriage house. A columned porch leads to the in-ground pool and cabana. The property features a full-length stone patio overlooking fountain and perennial gardens. Land may be subdividable (.20 acre zoning).
Zillow last checked: 8 hours ago
Listing updated: November 19, 2025 at 08:38am
Listed by:
Gail S. Robinson (203)521-0768,
William Raveis Real Estate 203-255-6841
Bought with:
Unrepresented Buyer
Unrepresented Buyer
Source: Smart MLS,MLS#: 24081758
Facts & features
Interior
Bedrooms & bathrooms
- Bedrooms: 11
- Bathrooms: 10
- Full bathrooms: 7
- 1/2 bathrooms: 3
Primary bedroom
- Features: High Ceilings, Balcony/Deck, Dressing Room, Fireplace, Full Bath, Hardwood Floor
- Level: Upper
Bedroom
- Features: High Ceilings, Fireplace, Full Bath, Hardwood Floor
- Level: Upper
Bedroom
- Features: High Ceilings, Fireplace, Full Bath, Hardwood Floor
- Level: Upper
Bedroom
- Features: High Ceilings, Gas Log Fireplace, Full Bath, Hardwood Floor
- Level: Upper
Bedroom
- Features: Fireplace, Full Bath, Hardwood Floor
- Level: Upper
Bedroom
- Features: Gas Log Fireplace, Full Bath, Hardwood Floor
- Level: Upper
Bedroom
- Level: Upper
Bedroom
- Level: Upper
Bedroom
- Level: Upper
Bedroom
- Level: Upper
Bedroom
- Level: Upper
Dining room
- Features: Bay/Bow Window, Built-in Features, Gas Log Fireplace, Hardwood Floor
- Level: Main
Kitchen
- Features: High Ceilings, Built-in Features, Combination Liv/Din Rm, Kitchen Island, Pantry, Tile Floor
- Level: Main
Library
- Features: High Ceilings, Balcony/Deck, Bookcases, Built-in Features, Gas Log Fireplace, Hardwood Floor
- Level: Main
Living room
- Features: High Ceilings, Balcony/Deck, Gas Log Fireplace, Fireplace, Hardwood Floor
- Level: Main
Heating
- Hot Water, Natural Gas
Cooling
- None
Appliances
- Included: Oven/Range, Refrigerator, Dishwasher, Washer, Dryer, Water Heater
- Laundry: Lower Level, Upper Level, Mud Room
Features
- Entrance Foyer, In-Law Floorplan
- Basement: Crawl Space,Partial,Unfinished,Interior Entry,Concrete
- Attic: Floored,Walk-up
- Has fireplace: No
Interior area
- Total structure area: 15,118
- Total interior livable area: 15,118 sqft
- Finished area above ground: 15,118
- Finished area below ground: 0
Property
Parking
- Total spaces: 6
- Parking features: Detached, Garage Door Opener
- Garage spaces: 6
Features
- Patio & porch: Deck, Covered
- Exterior features: Balcony, Garden
- Has private pool: Yes
- Pool features: Fenced, In Ground
- Spa features: Heated
- Fencing: Full
- Has view: Yes
- View description: Water
- Has water view: Yes
- Water view: Water
- Waterfront features: Walk to Water, Beach Access, Water Community
Lot
- Size: 3.07 Acres
- Features: Corner Lot
Details
- Additional structures: Cabana, Pool House
- Parcel number: 10531
- Zoning: RAA
- Other equipment: Intercom
Construction
Type & style
- Home type: SingleFamily
- Architectural style: Colonial
- Property subtype: Single Family Residence
Materials
- Brick
- Foundation: Concrete Perimeter
- Roof: Slate
Condition
- New construction: No
- Year built: 1928
Utilities & green energy
- Sewer: Public Sewer
- Water: Public
Community & neighborhood
Security
- Security features: Security System
Location
- Region: Bridgeport
- Subdivision: St. Mary's-by-the-Sea
Price history
| Date | Event | Price |
|---|---|---|
| 11/19/2025 | Sold | $2,300,000-11.5%$152/sqft |
Source: | ||
| 9/18/2025 | Pending sale | $2,599,000$172/sqft |
Source: | ||
| 6/5/2025 | Price change | $2,599,000-7.1%$172/sqft |
Source: | ||
| 3/20/2025 | Listed for sale | $2,799,000-12.4%$185/sqft |
Source: | ||
| 11/15/2024 | Listing removed | $3,195,000$211/sqft |
Source: | ||
Public tax history
| Year | Property taxes | Tax assessment |
|---|---|---|
| 2025 | $57,789 | $1,330,000 |
| 2024 | $57,789 | $1,330,000 |
| 2023 | $57,789 | $1,330,000 |
Find assessor info on the county website
Neighborhood: Black Rock
Nearby schools
GreatSchools rating
- 4/10Black Rock SchoolGrades: PK-8Distance: 0.7 mi
- 3/10Bridgeport Military AcademyGrades: 9-12Distance: 2.1 mi
- 1/10Bassick High SchoolGrades: 9-12Distance: 2.1 mi
Schools provided by the listing agent
- Elementary: Black Rock
Source: Smart MLS. This data may not be complete. We recommend contacting the local school district to confirm school assignments for this home.
Sell for more on Zillow
Get a free Zillow Showcase℠ listing and you could sell for .
$2,320,300
2% more+ $46,406
With Zillow Showcase(estimated)
$2,366,706

