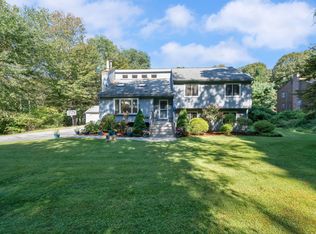Charming County Colonial Situated in Rural Quiet Setting in the Gilead Section of Hebron. This Home is nestled well back off the road surrounded by mature native tree growth, fieldstone farm walls, and offers beautifully landscaped grounds! Well-planned 1920 SF of Living Area featuring an open kitchen-dining area-family room first floor plan. Truly warm and inviting family room with Masonry Brick Fireplace equipped with wood burning stove insert, 4" Width Hardwood Oak Flooring, and Triple French Door Unit Leading to Private 18' x 25' Rear Deck! Central Country Sized Kitchen with Quartz Counters, Raised Panel Door Cabinetworks, Daily Dining Table Area, and with All Appliances to Convey. Spacious Front to Back Living Room with Hardwood Flooring and Well Planned Light Flowing Window Arrangements! Formal Dining also with Hardwood Floors. Second Floor Plan Arranged with Four Carpeted Bedrooms and 2 Full Baths! Master bedroom with Private Full Bath! Solid Wood Raised Panel Doors Throughout with First Floor Detailed Decorative Trim! Lower Level TV/Home Office Room! First Floor Laundry Area, Utility Garden Shed, Oil Fired Two Zone Heat, Paved Drive, and Attached 2 Car Garage. EZ commuter location to Hartford, Manchester, Willimantic, UCONN and ECSU!
This property is off market, which means it's not currently listed for sale or rent on Zillow. This may be different from what's available on other websites or public sources.

