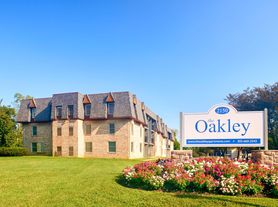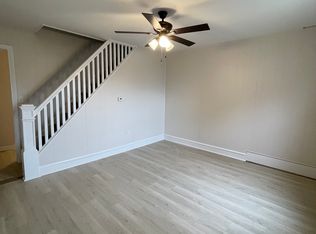Welcome to Greenville Overlook, where this Toll Brothers built beauty is ready to impress. This 4-bedroom, 3.5-bath home sits on a generous 0.34-acre lot and offers over 4,150 sq. ft. of living space plus a 3-car garage. Step inside and you're greeted by a dramatic two-story foyer with a curved staircase and balcony that overlooks the family room. On the first level, you'll find a private office, powder room, and a sunroom that opens to the patio. Additionally, you'll find a formal dining room with a tray ceiling, arched windows, and chandelier. For living space, the soaring two-story family room, features a 4' extension, fireplace, recessed lighting, and bar counter. The space flows seamlessly into the breakfast area and gourmet kitchen. The kitchen is truly a showstopper, with upgraded granite counters, a massive center island with seating for four, stainless steel built-ins including a double oven, glass-front cabinets, under-cabinet lighting, gas cooktop with exhaust fan, and a walk-in pantry. A nearby mudroom, laundry room (with pedestal washer & dryer), and direct access to the 3-car garage make everyday living easy. Upstairs, you'll find upgraded hardwood flooring in the hall, a guest room with its own ensuite bath, and two additional bedrooms that share a Jack & Jill bath. The primary suite is a retreat with double entry doors, tray ceiling, sitting area, walk-in closets, and a spa-like bath featuring double vanities, a soaking tub, oversized shower, and water closet. Additional highlights include two-zone HVAC, wood blinds, professionally landscaped grounds, black aluminum fencing, and an expansive elevated patio perfect for entertaining. All this, just minutes from I-95, top-rated schools, corporate centers, parks, shopping, and dining.
House for rent
Accepts Zillow applications
$5,500/mo
124 Odyssey Dr, Wilmington, DE 19808
4beds
4,389sqft
Price may not include required fees and charges.
Singlefamily
Available now
Cats, dogs OK
Central air, electric
In unit laundry
3 Attached garage spaces parking
Natural gas, forced air, fireplace
What's special
Private officeBlack aluminum fencingExpansive elevated patioSpa-like bathProfessionally landscaped groundsArched windowsPrimary suite
- 46 days |
- -- |
- -- |
Travel times
Facts & features
Interior
Bedrooms & bathrooms
- Bedrooms: 4
- Bathrooms: 4
- Full bathrooms: 3
- 1/2 bathrooms: 1
Heating
- Natural Gas, Forced Air, Fireplace
Cooling
- Central Air, Electric
Appliances
- Laundry: In Unit, Main Level
Features
- Has basement: Yes
- Has fireplace: Yes
- Furnished: Yes
Interior area
- Total interior livable area: 4,389 sqft
Property
Parking
- Total spaces: 3
- Parking features: Attached, Driveway, On Street, Covered
- Has attached garage: Yes
- Details: Contact manager
Features
- Exterior features: Contact manager
Details
- Parcel number: 0802730043
Construction
Type & style
- Home type: SingleFamily
- Architectural style: Colonial
- Property subtype: SingleFamily
Condition
- Year built: 2016
Community & HOA
Location
- Region: Wilmington
Financial & listing details
- Lease term: Contact For Details
Price history
| Date | Event | Price |
|---|---|---|
| 9/28/2025 | Listed for rent | $5,500+10%$1/sqft |
Source: Bright MLS #DENC2089780 | ||
| 2/17/2024 | Listing removed | -- |
Source: Zillow Rentals | ||
| 1/9/2024 | Listed for rent | $5,000$1/sqft |
Source: Zillow Rentals | ||
| 10/31/2016 | Sold | $872,625$199/sqft |
Source: Public Record | ||

