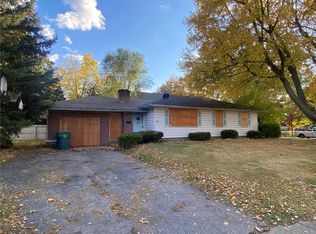Closed
$215,000
124 Oakwood Rd, Rochester, NY 14616
3beds
1,496sqft
Single Family Residence
Built in 1992
6,751.8 Square Feet Lot
$232,400 Zestimate®
$144/sqft
$2,939 Estimated rent
Home value
$232,400
$216,000 - $251,000
$2,939/mo
Zestimate® history
Loading...
Owner options
Explore your selling options
What's special
124 Oakwood is a newer built home (1992) located along the border of the City of Rochester's Charlotte Neighborhood & just minutes to Ontario Beach & State Park. Visit the boardwalk & walk/bike the always popular, Charlotte Pier. The port of Rochester has great dining options & always vibrant night life. This home has a wonderful vibe & has been exceptionally well cared for by the owners. Enjoy the privacy in a backyard designed for good times! Sliding glass door to deck for entertaining, Pool (w/new liner), recently installed paver patio, storage shed & still more space w/fire pit! Impressive cathedral ceiling over the living room. Updated kitchen & breakfast bar seating that opens to dining room/eat-in space. 1st floor bathroom off kitchen, near garage entry/side entrance. Hardwood throughout 1st floor. New carpet takes you upstairs to the primary bedroom adjoined to the full bath. 2 additional bedrooms w/good sized closets. This home has a NEW ROOF (20) a newer H/E York furnace (14), updated H2O Tank (16) & vinyl replacement windows! Full basemnt w/glass block windows & bonus/laundry space. Move right in & enjoy!
Zillow last checked: 8 hours ago
Listing updated: September 24, 2024 at 09:57am
Listed by:
Joe M. Giancursio 585-248-0250,
RE/MAX Realty Group
Bought with:
Joe M. Giancursio, 10301219988
RE/MAX Realty Group
Source: NYSAMLSs,MLS#: R1545528 Originating MLS: Rochester
Originating MLS: Rochester
Facts & features
Interior
Bedrooms & bathrooms
- Bedrooms: 3
- Bathrooms: 2
- Full bathrooms: 1
- 1/2 bathrooms: 1
Heating
- Gas, Forced Air
Cooling
- Central Air
Appliances
- Included: Dishwasher, Disposal, Gas Oven, Gas Range, Gas Water Heater, Microwave, Refrigerator, Washer
- Laundry: In Basement
Features
- Breakfast Bar, Ceiling Fan(s), Cathedral Ceiling(s), Separate/Formal Dining Room, Entrance Foyer, Eat-in Kitchen, Separate/Formal Living Room, Pantry, Sliding Glass Door(s), Bath in Primary Bedroom, Programmable Thermostat
- Flooring: Carpet, Ceramic Tile, Hardwood, Varies, Vinyl
- Doors: Sliding Doors
- Windows: Thermal Windows
- Basement: Full,Sump Pump
- Has fireplace: No
Interior area
- Total structure area: 1,496
- Total interior livable area: 1,496 sqft
Property
Parking
- Total spaces: 1
- Parking features: Attached, Electricity, Garage, Storage, Driveway, Garage Door Opener
- Attached garage spaces: 1
Features
- Levels: Two
- Stories: 2
- Patio & porch: Deck, Open, Patio, Porch
- Exterior features: Blacktop Driveway, Deck, Fully Fenced, Pool, Patio, Private Yard, See Remarks
- Pool features: Above Ground
- Fencing: Full
Lot
- Size: 6,751 sqft
- Dimensions: 56 x 119
- Features: Near Public Transit, Residential Lot
Details
- Additional structures: Shed(s), Storage
- Parcel number: 26140007549000020030000000
- Special conditions: Standard
Construction
Type & style
- Home type: SingleFamily
- Architectural style: Colonial
- Property subtype: Single Family Residence
Materials
- Vinyl Siding, Copper Plumbing, PEX Plumbing
- Foundation: Block
- Roof: Asphalt,Shingle
Condition
- Resale
- Year built: 1992
Utilities & green energy
- Electric: Circuit Breakers
- Sewer: Connected
- Water: Connected, Public
- Utilities for property: Cable Available, High Speed Internet Available, Sewer Connected, Water Connected
Green energy
- Energy efficient items: Appliances, HVAC
Community & neighborhood
Location
- Region: Rochester
- Subdivision: G E Defendorf Estate Resu
Other
Other facts
- Listing terms: Cash,Conventional,FHA,VA Loan
Price history
| Date | Event | Price |
|---|---|---|
| 9/15/2024 | Sold | $215,000+13.2%$144/sqft |
Source: | ||
| 7/30/2024 | Pending sale | $189,900$127/sqft |
Source: | ||
| 7/1/2024 | Contingent | $189,900$127/sqft |
Source: | ||
| 7/1/2024 | Pending sale | $189,900$127/sqft |
Source: | ||
| 6/18/2024 | Listed for sale | $189,900+72.8%$127/sqft |
Source: | ||
Public tax history
| Year | Property taxes | Tax assessment |
|---|---|---|
| 2024 | -- | $192,000 +71.9% |
| 2023 | -- | $111,700 |
| 2022 | -- | $111,700 |
Find assessor info on the county website
Neighborhood: Maplewood
Nearby schools
GreatSchools rating
- 5/10School 54 Flower City Community SchoolGrades: PK-6Distance: 3.1 mi
- 2/10School 58 World Of Inquiry SchoolGrades: PK-12Distance: 4.4 mi
- NANortheast College Preparatory High SchoolGrades: 9-12Distance: 2.6 mi
Schools provided by the listing agent
- District: Rochester
Source: NYSAMLSs. This data may not be complete. We recommend contacting the local school district to confirm school assignments for this home.
