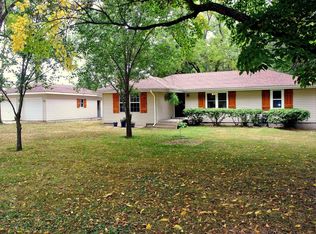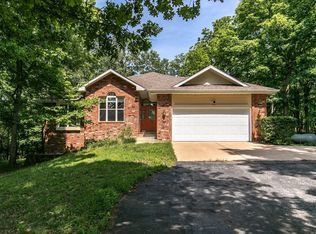Closed
Price Unknown
124 Oak Tree Circle, Ozark, MO 65721
4beds
3,207sqft
Single Family Residence
Built in 1994
2.12 Acres Lot
$488,300 Zestimate®
$--/sqft
$2,758 Estimated rent
Home value
$488,300
$444,000 - $537,000
$2,758/mo
Zestimate® history
Loading...
Owner options
Explore your selling options
What's special
Beautiful home on just over 2 acres of park-like setting in the Ozarks! This home features 4 bed, 3 bath, 3 car garage and spacious walkout basement with many updates throughout. The main floor features fresh paint, laminate flooring, newer stainless-steel appliances and updated bathrooms. Relax in the heated/cooled sunroom or on the covered deck, ideal for relaxing and entertainment. Additionally, a John Deere room offers storage or workspace for your favorite hobbies. Great location! Within minutes to your favorite schools, shopping and much more. Don't miss out on this incredible opportunity!
Zillow last checked: 8 hours ago
Listing updated: September 17, 2024 at 10:59pm
Listed by:
Tania Shvets 417-883-6666,
ReeceNichols - Springfield
Bought with:
Veronika Wright, 2023013241
Murney Associates - Primrose
Source: SOMOMLS,MLS#: 60267530
Facts & features
Interior
Bedrooms & bathrooms
- Bedrooms: 4
- Bathrooms: 3
- Full bathrooms: 3
Heating
- Forced Air, Heat Pump, Propane
Cooling
- Attic Fan, Ceiling Fan(s), Central Air
Appliances
- Included: Dishwasher, Disposal, Exhaust Fan, Free-Standing Electric Oven, Humidifier, Propane Water Heater, Refrigerator
- Laundry: In Basement, W/D Hookup
Features
- Other Counters, Walk-In Closet(s), Walk-in Shower
- Flooring: Carpet, Laminate
- Doors: Storm Door(s)
- Windows: Double Pane Windows
- Basement: Finished,Storage Space,Walk-Out Access,Full
- Has fireplace: No
Interior area
- Total structure area: 3,545
- Total interior livable area: 3,207 sqft
- Finished area above ground: 1,854
- Finished area below ground: 1,353
Property
Parking
- Total spaces: 3
- Parking features: Driveway, Garage Faces Front, Paved
- Attached garage spaces: 3
- Has uncovered spaces: Yes
Features
- Levels: One
- Stories: 1
- Patio & porch: Covered, Deck, Front Porch
- Exterior features: Rain Gutters
Lot
- Size: 2.12 Acres
- Features: Acreage, Cul-De-Sac, Landscaped, Wooded/Cleared Combo
Details
- Additional structures: Outbuilding
- Parcel number: 180101000000004004
Construction
Type & style
- Home type: SingleFamily
- Architectural style: Traditional
- Property subtype: Single Family Residence
Materials
- Aluminum Siding
- Foundation: Brick/Mortar, Poured Concrete
- Roof: Composition
Condition
- Year built: 1994
Utilities & green energy
- Sewer: Septic Tank
- Water: Public
Community & neighborhood
Security
- Security features: Smoke Detector(s)
Location
- Region: Ozark
- Subdivision: Wood Ridge
Other
Other facts
- Listing terms: Cash,Conventional,FHA,VA Loan
- Road surface type: Asphalt
Price history
| Date | Event | Price |
|---|---|---|
| 9/16/2024 | Sold | -- |
Source: | ||
| 8/17/2024 | Pending sale | $489,900$153/sqft |
Source: | ||
| 7/16/2024 | Price change | $489,900-2%$153/sqft |
Source: | ||
| 5/27/2024 | Price change | $499,900-2.9%$156/sqft |
Source: | ||
| 5/4/2024 | Listed for sale | $514,900+33.7%$161/sqft |
Source: | ||
Public tax history
| Year | Property taxes | Tax assessment |
|---|---|---|
| 2024 | $2,544 +0.1% | $44,380 |
| 2023 | $2,541 +9.5% | $44,380 +9.8% |
| 2022 | $2,320 | $40,430 |
Find assessor info on the county website
Neighborhood: 65721
Nearby schools
GreatSchools rating
- 8/10South Elementary SchoolGrades: K-4Distance: 2.3 mi
- 6/10Ozark Jr. High SchoolGrades: 8-9Distance: 3.7 mi
- 8/10Ozark High SchoolGrades: 9-12Distance: 4.1 mi
Schools provided by the listing agent
- Elementary: OZ South
- Middle: Ozark
- High: Ozark
Source: SOMOMLS. This data may not be complete. We recommend contacting the local school district to confirm school assignments for this home.

