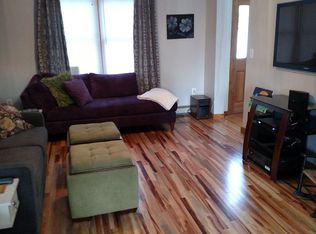Closed
Listed by:
Bonnie Guevin,
Keller Williams Realty-Metropolitan 603-232-8282
Bought with: BHHS Verani Bradford
$520,000
124 Oak Hill Road, Weare, NH 03281
3beds
1,642sqft
Single Family Residence
Built in 1985
2.05 Acres Lot
$524,700 Zestimate®
$317/sqft
$2,678 Estimated rent
Home value
$524,700
$483,000 - $567,000
$2,678/mo
Zestimate® history
Loading...
Owner options
Explore your selling options
What's special
Welcome to this stunning Cape-style home, perfectly nestled on 2.05 serene country acres! A classic farmer's porch spans the front of the home, offering the ideal spot to sip morning coffee or unwind in the evening while taking in the peaceful surroundings. Inside, you’ll find a warm and inviting layout featuring three bedrooms and two full bathrooms. The home blends timeless charm with modern comfort, creating an ideal retreat for families or those looking to enjoy a slower pace of life. Step outside to a beautifully maintained large lot, complete with a fenced area perfect for pets, gardening, or entertaining. The detached two-car garage offers ample storage and workspace for hobbies, vehicles, or outdoor gear. Whether you're looking for privacy, space to grow, or a taste of country living with easy access to modern conveniences, this fabulous property checks all the boxes. Don’t miss your chance to call this peaceful piece of paradise your own! Set up your appointment today! Open House 5/3 11-1
Zillow last checked: 8 hours ago
Listing updated: July 31, 2025 at 10:12am
Listed by:
Bonnie Guevin,
Keller Williams Realty-Metropolitan 603-232-8282
Bought with:
Hillary Rogers
BHHS Verani Bradford
Source: PrimeMLS,MLS#: 5035468
Facts & features
Interior
Bedrooms & bathrooms
- Bedrooms: 3
- Bathrooms: 2
- Full bathrooms: 2
Heating
- Propane, Baseboard, Hot Water
Cooling
- Whole House Fan
Features
- Basement: Bulkhead,Interior Entry
Interior area
- Total structure area: 2,558
- Total interior livable area: 1,642 sqft
- Finished area above ground: 1,642
- Finished area below ground: 0
Property
Parking
- Total spaces: 2
- Parking features: Paved
- Garage spaces: 2
Features
- Levels: Two
- Stories: 2
- Frontage length: Road frontage: 225
Lot
- Size: 2.05 Acres
- Features: Country Setting, Level
Details
- Parcel number: WEARM00411L000261S000000
- Zoning description: 1FRes
Construction
Type & style
- Home type: SingleFamily
- Architectural style: Cape
- Property subtype: Single Family Residence
Materials
- Wood Frame
- Foundation: Concrete
- Roof: Metal,Architectural Shingle
Condition
- New construction: No
- Year built: 1985
Utilities & green energy
- Electric: 200+ Amp Service
- Sewer: 1000 Gallon, Private Sewer, Septic Tank
- Utilities for property: Cable Available
Community & neighborhood
Location
- Region: Weare
Other
Other facts
- Road surface type: Paved
Price history
| Date | Event | Price |
|---|---|---|
| 6/18/2025 | Sold | $520,000-1.9%$317/sqft |
Source: | ||
| 5/8/2025 | Contingent | $529,900$323/sqft |
Source: | ||
| 4/9/2025 | Listed for sale | $529,900+24.7%$323/sqft |
Source: | ||
| 11/28/2022 | Sold | $425,000+1.2%$259/sqft |
Source: | ||
| 10/13/2022 | Listed for sale | $419,900+64.7%$256/sqft |
Source: | ||
Public tax history
Tax history is unavailable.
Find assessor info on the county website
Neighborhood: 03281
Nearby schools
GreatSchools rating
- 3/10Weare Middle SchoolGrades: 4-8Distance: 4.5 mi
- 5/10John Stark Regional High SchoolGrades: 9-12Distance: 7.2 mi
- 3/10Center Woods SchoolGrades: PK-3Distance: 5.2 mi

Get pre-qualified for a loan
At Zillow Home Loans, we can pre-qualify you in as little as 5 minutes with no impact to your credit score.An equal housing lender. NMLS #10287.
