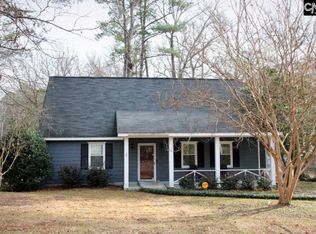Very well kept Ranch Style home in the heart of Irmo. Close to everything, low maintenance, and big fenced backyard. Located in a cul-de-sac, this home is ideal for anyone looking for quietness and privacy without being far from shopping and dining. Lexington-Richland school district five. Approval is based on an overall review of the credit, evictions and background check. ($45 fee) Applicants must have a positive rental history going back 5 years, owe no utility companies or other property management companies, and have no felonies listed on the criminal background check to be approved. The security deposit is one full month of rent.
This property is off market, which means it's not currently listed for sale or rent on Zillow. This may be different from what's available on other websites or public sources.
