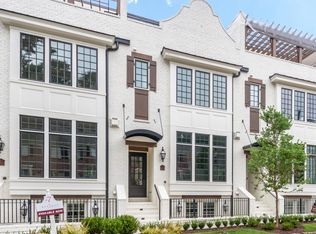Closed
$1,330,000
124 Northern Ave, Decatur, GA 30030
4beds
3,097sqft
Townhouse, Residential
Built in 2018
1,306.8 Square Feet Lot
$1,336,900 Zestimate®
$429/sqft
$5,624 Estimated rent
Home value
$1,336,900
$1.27M - $1.40M
$5,624/mo
Zestimate® history
Loading...
Owner options
Explore your selling options
What's special
Welcome home to this stunning townhome located in the highly coveted "The Reserve" at Decatur. The quality and sophistication of this 3,097 sq foot 4 floor townhome with elevator and outdoor roof deck will surely impress the most discerning buyer. The home boasts a beautiful painted brick facade, casement windows, copper gas lanterns , 3 stone mantel fireplaces, spa like bathrooms, gourmet kitchen with quartz countertops, subzero and Wolf appliances, hardwoods throughout, walk in closets, outdoor roof deck, level grass community spaces, spacious 2 car garage etc ..... all in the heart of extremely desirable Decatur! This home truly has it all and then some! Hurry, this one won't last!
Zillow last checked: 8 hours ago
Listing updated: June 27, 2023 at 12:26pm
Listing Provided by:
Tom Abrams,
Atlanta Fine Homes Sotheby's International
Bought with:
Cheryl Graves, 355316
Keller Williams Buckhead
Source: FMLS GA,MLS#: 7226145
Facts & features
Interior
Bedrooms & bathrooms
- Bedrooms: 4
- Bathrooms: 5
- Full bathrooms: 4
- 1/2 bathrooms: 1
Primary bedroom
- Features: Oversized Master, Sitting Room
- Level: Oversized Master, Sitting Room
Bedroom
- Features: Oversized Master, Sitting Room
Primary bathroom
- Features: Double Vanity, Shower Only
Dining room
- Features: Open Concept, Seats 12+
Kitchen
- Features: Breakfast Bar, Breakfast Room, Cabinets Other, Eat-in Kitchen, Keeping Room, Kitchen Island, Pantry, Stone Counters, View to Family Room
Heating
- Central, Heat Pump, Zoned
Cooling
- Central Air, Heat Pump, Zoned
Appliances
- Included: Dishwasher, Disposal, Dryer, Gas Oven, Gas Range, Refrigerator, Washer, Other
- Laundry: Laundry Room, Upper Level
Features
- Beamed Ceilings, Double Vanity, Elevator, Entrance Foyer, High Ceilings 10 ft Main, High Speed Internet, Walk-In Closet(s)
- Flooring: Hardwood
- Windows: Insulated Windows, Plantation Shutters
- Basement: Bath/Stubbed,Driveway Access,Finished,Finished Bath,Full,Interior Entry
- Number of fireplaces: 3
- Fireplace features: Family Room, Gas Log, Master Bedroom, Outside
- Common walls with other units/homes: 2+ Common Walls
Interior area
- Total structure area: 3,097
- Total interior livable area: 3,097 sqft
- Finished area above ground: 3,097
- Finished area below ground: 0
Property
Parking
- Total spaces: 2
- Parking features: Garage, Garage Door Opener, Garage Faces Rear
- Garage spaces: 2
Accessibility
- Accessibility features: Accessible Elevator Installed
Features
- Levels: Three Or More
- Patio & porch: Deck, Rooftop
- Exterior features: Balcony, Gas Grill
- Pool features: None
- Spa features: None
- Fencing: None
- Has view: Yes
- View description: City
- Waterfront features: None
- Body of water: None
Lot
- Size: 1,306 sqft
- Features: Back Yard, Landscaped, Level
Details
- Additional structures: None
- Parcel number: 15 245 01 174
- Other equipment: None
- Horse amenities: None
Construction
Type & style
- Home type: Townhouse
- Architectural style: Traditional
- Property subtype: Townhouse, Residential
- Attached to another structure: Yes
Materials
- Brick 4 Sides
- Foundation: Slab
- Roof: Composition
Condition
- Resale
- New construction: No
- Year built: 2018
Utilities & green energy
- Electric: 110 Volts, 220 Volts in Garage, 220 Volts in Laundry
- Sewer: Public Sewer
- Water: Public
- Utilities for property: Cable Available, Electricity Available, Natural Gas Available, Phone Available, Sewer Available, Water Available
Green energy
- Energy efficient items: HVAC
- Energy generation: None
Community & neighborhood
Security
- Security features: Fire Alarm, Fire Sprinkler System
Community
- Community features: Dog Park, Homeowners Assoc, Near Public Transport, Near Schools, Near Shopping, Near Trails/Greenway, Playground, Public Transportation, Restaurant, Sidewalks, Street Lights
Location
- Region: Decatur
- Subdivision: The Reserve
HOA & financial
HOA
- Has HOA: Yes
- HOA fee: $414 monthly
- Services included: Insurance, Maintenance Structure, Maintenance Grounds, Pest Control, Reserve Fund
Other
Other facts
- Ownership: Fee Simple
- Road surface type: Asphalt
Price history
| Date | Event | Price |
|---|---|---|
| 6/22/2023 | Sold | $1,330,000+6.4%$429/sqft |
Source: | ||
| 6/6/2023 | Pending sale | $1,250,000$404/sqft |
Source: | ||
| 6/5/2023 | Listed for sale | $1,250,000+13.6%$404/sqft |
Source: | ||
| 9/3/2021 | Sold | $1,100,000-4.3%$355/sqft |
Source: | ||
| 7/30/2021 | Pending sale | $1,150,000$371/sqft |
Source: | ||
Public tax history
| Year | Property taxes | Tax assessment |
|---|---|---|
| 2025 | $31,455 +1.9% | $498,560 -1.6% |
| 2024 | $30,853 +257869.4% | $506,560 +7.4% |
| 2023 | $12 +1.5% | $471,680 +7.2% |
Find assessor info on the county website
Neighborhood: West Clairemont
Nearby schools
GreatSchools rating
- NAClairemont Elementary SchoolGrades: PK-2Distance: 0.6 mi
- 8/10Beacon Hill Middle SchoolGrades: 6-8Distance: 0.7 mi
- 9/10Decatur High SchoolGrades: 9-12Distance: 0.6 mi
Schools provided by the listing agent
- Elementary: Clairemont
- Middle: Beacon Hill
- High: Decatur
Source: FMLS GA. This data may not be complete. We recommend contacting the local school district to confirm school assignments for this home.
Get a cash offer in 3 minutes
Find out how much your home could sell for in as little as 3 minutes with a no-obligation cash offer.
Estimated market value$1,336,900
Get a cash offer in 3 minutes
Find out how much your home could sell for in as little as 3 minutes with a no-obligation cash offer.
Estimated market value
$1,336,900
