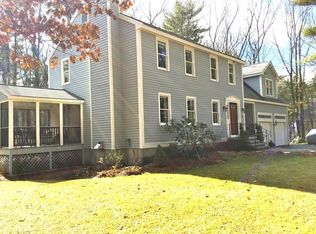Tucked away on a private 5+ acre lot, not far from Groton center, this spacious, split-level home is full of potential and waiting for just the right buyer who is looking for a project! The main level offers an open-concept kitchen/dining/living room area, a master bedroom with a private bath, and two more good sized bedrooms and a full bath. The finished lower level 2 large rooms with closets, a 3/4 tiled bath plus more space to finish if needed. Large deck off the dining area that over looks the yard. Situated on a nice level lot with a oversized 3-bay detached garage and storage area (44x30). Property being sold as is, septic and water test are the buyer's responsibility.
This property is off market, which means it's not currently listed for sale or rent on Zillow. This may be different from what's available on other websites or public sources.
