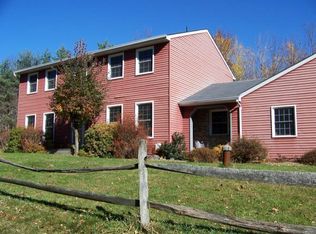Sold for $325,000
$325,000
124 Nelson Rd, Vestal, NY 13850
3beds
3,060sqft
Single Family Residence
Built in 1971
5.55 Acres Lot
$346,000 Zestimate®
$106/sqft
$2,847 Estimated rent
Home value
$346,000
$291,000 - $412,000
$2,847/mo
Zestimate® history
Loading...
Owner options
Explore your selling options
What's special
Nestled on just under 6 acres of private, serene land, this spacious split-level home offers just over 3,000 square feet of living space, including a versatile accessory suite on the lower level. This accessory space features a full kitchen, full bathroom, living room with a cozy wood fireplace, and a bonus room - Perfect for any long term visitor! Many updates have already been completed to the home's interior, making it move-in ready for you enjoy the remaining summer and watch the trees on the property change color as the fall progresses!
Zillow last checked: 8 hours ago
Listing updated: March 25, 2025 at 08:49am
Listed by:
Christina Schaefer,
WARREN REAL ESTATE (Vestal)
Bought with:
MD Junaed, 10401375470
EXIT REALTY HOMEWARD BOUND
Source: GBMLS,MLS#: 326423 Originating MLS: Greater Binghamton Association of REALTORS
Originating MLS: Greater Binghamton Association of REALTORS
Facts & features
Interior
Bedrooms & bathrooms
- Bedrooms: 3
- Bathrooms: 3
- Full bathrooms: 3
Primary bedroom
- Level: First
- Dimensions: 13 x 14
Bedroom
- Level: First
- Dimensions: 11 x 13
Bedroom
- Level: First
- Dimensions: 10 x 13
Primary bathroom
- Level: First
- Dimensions: 13 x 8
Bathroom
- Level: First
- Dimensions: 9 x 6
Bathroom
- Level: Lower
- Dimensions: 5 x 9
Bonus room
- Level: Lower
- Dimensions: 10 x 14
Dining room
- Level: First
- Dimensions: 12 x 15
Dining room
- Level: Lower
- Dimensions: 11 x 19
Family room
- Level: Lower
- Dimensions: 16 x 12
Kitchen
- Level: First
- Dimensions: 12 x 14
Kitchen
- Level: Lower
- Dimensions: 9 x 13
Laundry
- Level: First
- Dimensions: 13 x 6
Living room
- Level: First
- Dimensions: 22 x 15
Heating
- Forced Air
Cooling
- None
Appliances
- Included: Dryer, Dishwasher, Oil Water Heater, Range Hood, Washer
Features
- Flooring: Laminate, Vinyl
- Number of fireplaces: 1
- Fireplace features: Basement, Wood Burning
Interior area
- Total interior livable area: 3,060 sqft
- Finished area above ground: 3,060
- Finished area below ground: 0
Property
Parking
- Total spaces: 2
- Parking features: Basement, Detached, Garage, Two Car Garage
- Attached garage spaces: 2
Features
- Patio & porch: Enclosed, Porch
- Has view: Yes
Lot
- Size: 5.55 Acres
- Dimensions: 5.55 acres
- Features: Sloped Down, Views, Wooded
Details
- Parcel number: 03480020500400020350000000
Construction
Type & style
- Home type: SingleFamily
- Architectural style: Split-Foyer
- Property subtype: Single Family Residence
Materials
- Vinyl Siding
- Foundation: Poured
Condition
- Year built: 1971
Utilities & green energy
- Sewer: Septic Tank
- Water: Well
- Utilities for property: Cable Available
Community & neighborhood
Location
- Region: Vestal
- Subdivision: Of Sidney
Other
Other facts
- Listing agreement: Exclusive Right To Sell
- Ownership: OWNER
Price history
| Date | Event | Price |
|---|---|---|
| 3/21/2025 | Sold | $325,000-8.4%$106/sqft |
Source: | ||
| 1/29/2025 | Contingent | $354,900$116/sqft |
Source: | ||
| 9/19/2024 | Price change | $354,900-4.1%$116/sqft |
Source: | ||
| 8/7/2024 | Price change | $369,900-3.9%$121/sqft |
Source: | ||
| 7/12/2024 | Listed for sale | $384,900+234.7%$126/sqft |
Source: | ||
Public tax history
| Year | Property taxes | Tax assessment |
|---|---|---|
| 2024 | -- | $238,100 +10% |
| 2023 | -- | $216,400 +12% |
| 2022 | -- | $193,200 +15% |
Find assessor info on the county website
Neighborhood: 13850
Nearby schools
GreatSchools rating
- 5/10Glenwood Elementary SchoolGrades: K-5Distance: 3 mi
- 6/10Vestal Middle SchoolGrades: 6-8Distance: 4.7 mi
- 7/10Vestal Senior High SchoolGrades: 9-12Distance: 4.5 mi
Schools provided by the listing agent
- Elementary: Glenwood
- District: Vestal
Source: GBMLS. This data may not be complete. We recommend contacting the local school district to confirm school assignments for this home.
