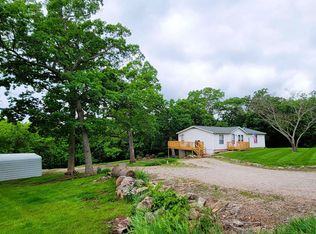Sold on 01/31/25
Price Unknown
124 NW 611th Rd, Centerview, MO 64019
3beds
1,750sqft
Single Family Residence
Built in 2024
5 Acres Lot
$437,100 Zestimate®
$--/sqft
$2,010 Estimated rent
Home value
$437,100
$332,000 - $577,000
$2,010/mo
Zestimate® history
Loading...
Owner options
Explore your selling options
What's special
Welcome to your dream home on just under 5 acres! This stunning new construction home features a sleek design and unparalleled craftsmanship. With an open-concept layout, the spacious living area flows seamlessly into the well-equipped custom kitchen, complete with top-of-the-line stainless steel appliances, sleek quartz countertops, and a large island perfect for entertaining. The home has transom windows that allow natural light to highlight the vaulted living room. The primary suite offers a tranquil retreat, featuring a spacious walk-in closet and custom tile shower. Additional bedrooms provide plenty of space for family or guests, each with stylish touches and ample custom built in storage in the closets. The home features a large laundry room with cabinetry and wet sink. Step outside to discover a rear patio and massive yard (4.33 acres) which would be perfect for outdoor gatherings or quiet evenings under the stars. The lot is level and has plenty of space for an outbuilding, large garden or small hobby farm animals. The acreage is tree lined on the West for a stunning glimpse of our infamous #missourisunsets and the home faces East for gorgeous sunrise views. The property is located with convenient access to 50 highway for commuting to Warrensburg, Whiteman AFB, Kansas City or Sedalia. The square footage is estimated and based off the plan, buyer to verify measurements. Some photos are of a previously built home with the same floorplan.
Zillow last checked: 8 hours ago
Listing updated: February 01, 2025 at 10:21am
Listed by:
Julie A Newton 660-229-3074,
Elite Realty 660-747-8181
Bought with:
Non Member Non Member
Non Member Office
Source: WCAR MO,MLS#: 98958
Facts & features
Interior
Bedrooms & bathrooms
- Bedrooms: 3
- Bathrooms: 2
- Full bathrooms: 2
Primary bedroom
- Level: Main
Bedroom 2
- Level: Main
Bedroom 3
- Level: Main
Dining room
- Level: Main
Family room
- Level: Main
Kitchen
- Features: Cabinets Wood, Pantry
- Level: Main
Living room
- Level: Main
Heating
- Heat Pump
Cooling
- Central Air
Appliances
- Included: Dishwasher, Electric Oven/Range, Refrigerator, Electric Water Heater
- Laundry: Main Level
Features
- Flooring: Carpet, Laminate
- Doors: Sliding Doors
- Has basement: No
- Has fireplace: No
Interior area
- Total structure area: 1,750
- Total interior livable area: 1,750 sqft
- Finished area above ground: 1,750
Property
Parking
- Total spaces: 2
- Parking features: Attached, Garage Door Opener
- Attached garage spaces: 2
Features
- Patio & porch: Covered
- Fencing: Patio
Lot
- Size: 5 Acres
Details
- Parcel number: 11703600001002800
Construction
Type & style
- Home type: SingleFamily
- Architectural style: Ranch
- Property subtype: Single Family Residence
Materials
- Frame, Vinyl Siding
- Foundation: Slab
- Roof: Composition
Condition
- New Construction
- New construction: Yes
- Year built: 2024
Utilities & green energy
- Sewer: Septic Tank
- Water: Rural Water
Green energy
- Energy efficient items: Ceiling Fans
Community & neighborhood
Location
- Region: Centerview
- Subdivision: Other
Other
Other facts
- Road surface type: Rock
Price history
| Date | Event | Price |
|---|---|---|
| 1/31/2025 | Sold | -- |
Source: | ||
| 1/8/2025 | Pending sale | $435,000$249/sqft |
Source: | ||
| 11/1/2024 | Listed for sale | $435,000$249/sqft |
Source: | ||
Public tax history
Tax history is unavailable.
Neighborhood: 64019
Nearby schools
GreatSchools rating
- 6/10Crest Ridge Elementary SchoolGrades: PK-5Distance: 0.9 mi
- 6/10Crest Ridge High SchoolGrades: 6-12Distance: 2.5 mi
Schools provided by the listing agent
- District: Centerview
Source: WCAR MO. This data may not be complete. We recommend contacting the local school district to confirm school assignments for this home.
