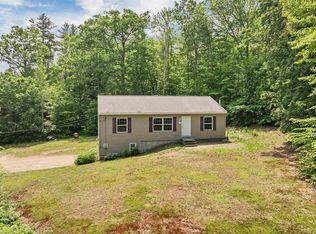Closed
Listed by:
Melissa Lesniak,
KW Coastal and Lakes & Mountains Realty 603-610-8500,
Marc Lesniak,
KW Coastal and Lakes & Mountains Realty
Bought with: KW Coastal and Lakes & Mountains Realty
$355,000
124 Northeast Pond Road #2, Milton, NH 03851
3beds
1,108sqft
Condominium
Built in 2003
-- sqft lot
$366,300 Zestimate®
$320/sqft
$2,580 Estimated rent
Home value
$366,300
$319,000 - $421,000
$2,580/mo
Zestimate® history
Loading...
Owner options
Explore your selling options
What's special
Welcome to Northeast Pond Road! This charming condo, built in 2003, offers 1,533 square feet of living space on just under 2.5 acres of common land. Designed for comfort and convenience, the open-concept layout features cathedral ceilings, creating a spacious and airy feel. The kitchen is perfect for cooking and entertaining, offering ample counter space, a center island, and plenty of room to gather for breakfast or lunch. Large windows throughout the home allow for abundant natural light, while the fireplace provides warmth during chilly nights. In the summer, central air conditioning keeps the home cool and comfortable. With three bedrooms and two full bathrooms, there’s plenty of space for family and guests. The large family room is ideal for a home office or a cozy retreat when you need some quiet time. Additional features include solar panels for energy savings, an under-car garage for easy access, and a shared heated detached garage, providing extra storage or parking space. The spacious deck and backyard are perfect for entertaining. Seller Owned Solar Panels with new 20kwh Solar Battery (2024). Conveniently located just miles from Milton Three Ponds, this home offers easy access to walking and snowmobile trails. Plus, it's close to the Seacoast, Lakes, and Mountains, making it perfect for year-round adventures. Make this beautiful condo your next home!
Zillow last checked: 8 hours ago
Listing updated: July 01, 2025 at 06:08pm
Listed by:
Melissa Lesniak,
KW Coastal and Lakes & Mountains Realty 603-610-8500,
Marc Lesniak,
KW Coastal and Lakes & Mountains Realty
Bought with:
Abby Edmunds
KW Coastal and Lakes & Mountains Realty
Source: PrimeMLS,MLS#: 5032401
Facts & features
Interior
Bedrooms & bathrooms
- Bedrooms: 3
- Bathrooms: 2
- Full bathrooms: 2
Heating
- Propane, Baseboard, Gas Heater, Hot Water, Zoned, Wood Boiler, Mini Split
Cooling
- Zoned, Mini Split
Appliances
- Included: Dishwasher, Dryer, Microwave, Electric Range, Refrigerator, Washer
Features
- Flooring: Carpet, Hardwood
- Basement: Concrete,Walkout,Interior Entry
- Has fireplace: Yes
- Fireplace features: Wood Burning
Interior area
- Total structure area: 1,491
- Total interior livable area: 1,108 sqft
- Finished area above ground: 1,108
- Finished area below ground: 0
Property
Parking
- Total spaces: 1
- Parking features: Shared Driveway, Paved, Auto Open, Direct Entry, Garage, Parking Spaces 3 - 5, Attached
- Garage spaces: 1
Features
- Levels: One
- Stories: 1
- Exterior features: Deck
- Frontage length: Road frontage: 100
Lot
- Features: Country Setting, Landscaped, Wooded
Details
- Parcel number: MLTNM00023B000102L00CDX2
- Zoning description: Residental
- Other equipment: Standby Generator
Construction
Type & style
- Home type: Condo
- Architectural style: Gambrel
- Property subtype: Condominium
Materials
- Wood Frame, Vinyl Siding
- Foundation: Concrete
- Roof: Asphalt Shingle
Condition
- New construction: No
- Year built: 2003
Utilities & green energy
- Electric: 200+ Amp Service, Generator
- Sewer: Private Sewer, Shared Septic
- Utilities for property: Cable Available, Propane
Community & neighborhood
Location
- Region: Milton
Other
Other facts
- Road surface type: Paved
Price history
| Date | Event | Price |
|---|---|---|
| 7/1/2025 | Sold | $355,000-6.3%$320/sqft |
Source: | ||
| 3/17/2025 | Listed for sale | $379,000$342/sqft |
Source: | ||
Public tax history
| Year | Property taxes | Tax assessment |
|---|---|---|
| 2024 | $5,261 +7.5% | $377,100 +89.1% |
| 2023 | $4,893 +7.3% | $199,400 +7.1% |
| 2022 | $4,558 +7.1% | $186,200 |
Find assessor info on the county website
Neighborhood: 03851
Nearby schools
GreatSchools rating
- 4/10Milton Elementary SchoolGrades: PK-5Distance: 3.5 mi
- 4/10Nute Junior High SchoolGrades: 6-8Distance: 3.6 mi
- 1/10Nute High SchoolGrades: 9-12Distance: 3.6 mi
Schools provided by the listing agent
- Elementary: Milton Elementary School
- Middle: Nute Middle and High School
- High: Nute High School
- District: Milton
Source: PrimeMLS. This data may not be complete. We recommend contacting the local school district to confirm school assignments for this home.

Get pre-qualified for a loan
At Zillow Home Loans, we can pre-qualify you in as little as 5 minutes with no impact to your credit score.An equal housing lender. NMLS #10287.
