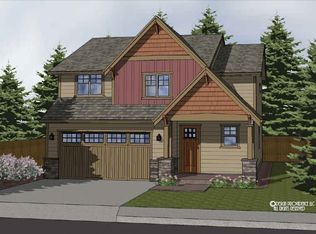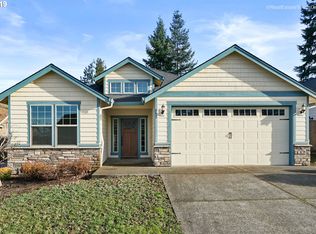Sold
Zestimate®
$475,000
124 NE Megan Dr, Estacada, OR 97023
4beds
1,680sqft
Residential, Single Family Residence
Built in 2015
5,662.8 Square Feet Lot
$475,000 Zestimate®
$283/sqft
$2,727 Estimated rent
Home value
$475,000
$451,000 - $499,000
$2,727/mo
Zestimate® history
Loading...
Owner options
Explore your selling options
What's special
Modern Comfort Meets Small-Town Charm – Welcome to 124 Megan St! Step into this beautifully maintained 4-bed, 2.5-bath home nestled in the heart of Estacada — where stunning natural beauty meets peaceful living. Located on a quiet, friendly street, this home features an open-concept layout, vaulted ceilings, and abundant natural light throughout. The spacious kitchen boasts stainless steel appliances and a large island perfect for entertaining. Enjoy your morning coffee on the private covered patio or unwind in the fenced backyard surrounded by nature. Just minutes from schools, shops, parks, and the Clackamas River — this home is the perfect blend of modern convenience and outdoor adventure. Bonus: 2-car garage, central A/C, and move-in ready! Don’t miss this Estacada gem — schedule your tour today before it's gone!No HOA, ample storage, and FHA/VA financing welcome. Quiet neighborhood, easy Portland commute—this one checks all the boxes. Welcome home!
Zillow last checked: 8 hours ago
Listing updated: October 08, 2025 at 07:20am
Listed by:
Paris Fettig 503-753-0393,
Premiere Property Group, LLC
Bought with:
Matt Lagasse, 201218832
The Broker Network, LLC
Source: RMLS (OR),MLS#: 454575480
Facts & features
Interior
Bedrooms & bathrooms
- Bedrooms: 4
- Bathrooms: 3
- Full bathrooms: 2
- Partial bathrooms: 1
- Main level bathrooms: 1
Primary bedroom
- Level: Upper
Bedroom 2
- Level: Upper
Bedroom 3
- Level: Upper
Heating
- Forced Air 90
Cooling
- Central Air
Appliances
- Included: Electric Water Heater
Features
- Ceiling Fan(s), Kitchen Island
- Windows: Vinyl Frames
- Basement: Crawl Space
- Number of fireplaces: 1
Interior area
- Total structure area: 1,680
- Total interior livable area: 1,680 sqft
Property
Parking
- Total spaces: 2
- Parking features: Attached
- Attached garage spaces: 2
Features
- Levels: Two
- Stories: 2
- Exterior features: Dog Run, Yard
Lot
- Size: 5,662 sqft
- Dimensions: 5458
- Features: Level, Wooded, SqFt 5000 to 6999
Details
- Parcel number: 05025350
Construction
Type & style
- Home type: SingleFamily
- Property subtype: Residential, Single Family Residence
Materials
- Cement Siding
- Foundation: Concrete Perimeter
- Roof: Composition
Condition
- Resale
- New construction: No
- Year built: 2015
Utilities & green energy
- Sewer: Public Sewer
- Water: Public
Community & neighborhood
Location
- Region: Estacada
Other
Other facts
- Listing terms: Cash,Conventional,FHA,USDA Loan,VA Loan
- Road surface type: Paved
Price history
| Date | Event | Price |
|---|---|---|
| 10/8/2025 | Sold | $475,000$283/sqft |
Source: | ||
| 9/9/2025 | Pending sale | $475,000$283/sqft |
Source: | ||
| 7/24/2025 | Listed for sale | $475,000+82.7%$283/sqft |
Source: | ||
| 11/11/2015 | Listing removed | $259,950+2%$155/sqft |
Source: John L Scott Real Estate #15255383 | ||
| 11/10/2015 | Sold | $254,900+431%$152/sqft |
Source: | ||
Public tax history
| Year | Property taxes | Tax assessment |
|---|---|---|
| 2024 | $3,877 +2.3% | $247,211 +3% |
| 2023 | $3,791 +2.8% | $240,011 +3% |
| 2022 | $3,687 +2.7% | $233,021 +3% |
Find assessor info on the county website
Neighborhood: 97023
Nearby schools
GreatSchools rating
- 5/10Clackamas River Elementary SchoolGrades: K-5Distance: 0.3 mi
- 3/10Estacada Junior High SchoolGrades: 6-8Distance: 0.4 mi
- 4/10Estacada High SchoolGrades: 9-12Distance: 0.6 mi
Schools provided by the listing agent
- Elementary: Clackamas River
- Middle: Estacada
- High: Estacada
Source: RMLS (OR). This data may not be complete. We recommend contacting the local school district to confirm school assignments for this home.

Get pre-qualified for a loan
At Zillow Home Loans, we can pre-qualify you in as little as 5 minutes with no impact to your credit score.An equal housing lender. NMLS #10287.
Sell for more on Zillow
Get a free Zillow Showcase℠ listing and you could sell for .
$475,000
2% more+ $9,500
With Zillow Showcase(estimated)
$484,500
