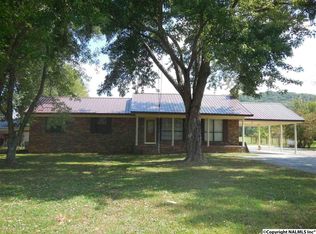Sold for $335,000
$335,000
124 N Robinson Rd, Hartselle, AL 35640
4beds
2,260sqft
Single Family Residence
Built in 1993
1.5 Acres Lot
$332,700 Zestimate®
$148/sqft
$1,912 Estimated rent
Home value
$332,700
$269,000 - $409,000
$1,912/mo
Zestimate® history
Loading...
Owner options
Explore your selling options
What's special
THIS IS YOUR SIGN TO STOP THE SCROLL! THIS IS THE ONE YOU’VE BEEN WAITING FOR! THIS FULLY RENOVATED 4 BEDROOM, 2 BATH BEAUTY SITS ON A PEACEFUL 1.5 ACRE LOT WITH A FRONT PORCH VIEW STRAIGHT OUT OF A POSTCARD! NEW FLOORS, FRESH PAINT, MODERN LIGHT FIXTURES, AND DESIGNER TOUCHES THROUGHOUT MAKE THIS HOME FEEL BRAND NEW. UNWIND IN THE SPACIOUS SUNROOM OR FIRE UP YOUR NEXT PROJECT IN THE POWERED 18X24 DETACHED SHOP! NEED STORAGE? THE ATTACHED 2-CAR GARAGE HAS YOU COVERED. TUCKED AWAY IN THE COUNTRY BUT ONLY MINUTES FROM I-65, THIS HOME GIVES YOU THE BEST OF BOTH WORLDS. ROOF 2024, HVAC 2024, ENCAPSULATED CRAWLSPACE. HOMESTEADS MAINTAINED LIKE THIS ARE RARE!
Zillow last checked: 8 hours ago
Listing updated: September 04, 2025 at 07:40pm
Listed by:
Hollie Blackwood 256-612-0034,
Real Broker LLC
Bought with:
Regina Campbell, 107338
Advantage Real Estate NA
Source: ValleyMLS,MLS#: 21890847
Facts & features
Interior
Bedrooms & bathrooms
- Bedrooms: 4
- Bathrooms: 2
- Full bathrooms: 1
- 3/4 bathrooms: 1
Primary bedroom
- Features: Ceiling Fan(s), Crown Molding, Walk-In Closet(s), LVP
- Level: First
- Area: 180
- Dimensions: 15 x 12
Bedroom 2
- Level: First
- Area: 110
- Dimensions: 11 x 10
Bedroom 3
- Level: First
- Area: 120
- Dimensions: 10 x 12
Bedroom 4
- Level: First
- Area: 144
- Dimensions: 12 x 12
Kitchen
- Features: Crown Molding, Eat-in Kitchen, LVP
- Level: First
- Area: 168
- Dimensions: 8 x 21
Living room
- Features: Ceiling Fan(s), LVP
- Level: First
- Area: 360
- Dimensions: 20 x 18
Heating
- Central 1, Electric
Cooling
- Central 1, Electric
Appliances
- Included: Dishwasher, Electric Water Heater, Microwave, Range, Refrigerator
Features
- Doors: Storm Door(s)
- Basement: Crawl Space
- Has fireplace: No
- Fireplace features: None
Interior area
- Total interior livable area: 2,260 sqft
Property
Parking
- Parking features: Garage-Two Car, Garage-Attached, Garage Door Opener, Garage Faces Side, Driveway-Concrete
Features
- Levels: One
- Stories: 1
- Patio & porch: Covered Porch, Front Porch
- Exterior features: Curb/Gutters
Lot
- Size: 1.50 Acres
- Features: Cleared, No Deed Restrictions
Details
- Additional structures: Outbuilding
- Parcel number: 16 08 28 0 000 016.006
Construction
Type & style
- Home type: SingleFamily
- Architectural style: Ranch,Traditional
- Property subtype: Single Family Residence
Materials
- Foundation: See Remarks
Condition
- New construction: No
- Year built: 1993
Utilities & green energy
- Sewer: Septic Tank
- Water: Public
Green energy
- Energy efficient items: Encapsulated Crawl Space, Thermostat
Community & neighborhood
Community
- Community features: Curbs
Location
- Region: Hartselle
- Subdivision: Metes And Bounds
Price history
| Date | Event | Price |
|---|---|---|
| 9/4/2025 | Sold | $335,000-4.3%$148/sqft |
Source: | ||
| 8/13/2025 | Contingent | $350,000$155/sqft |
Source: | ||
| 7/31/2025 | Price change | $350,000-5.4%$155/sqft |
Source: | ||
| 7/26/2025 | Price change | $370,000-1.3%$164/sqft |
Source: | ||
| 7/9/2025 | Price change | $375,000-1.3%$166/sqft |
Source: | ||
Public tax history
| Year | Property taxes | Tax assessment |
|---|---|---|
| 2024 | $1,055 +4.3% | $29,640 +4.1% |
| 2023 | $1,012 +44.7% | $28,480 +41.6% |
| 2022 | $699 +22.1% | $20,120 +20.2% |
Find assessor info on the county website
Neighborhood: 35640
Nearby schools
GreatSchools rating
- 4/10Falkville Elementary SchoolGrades: PK-5Distance: 4 mi
- 4/10Falkville High SchoolGrades: 6-12Distance: 3.9 mi
Schools provided by the listing agent
- Elementary: Falkville
- Middle: Falkville
- High: Falkville
Source: ValleyMLS. This data may not be complete. We recommend contacting the local school district to confirm school assignments for this home.
Get pre-qualified for a loan
At Zillow Home Loans, we can pre-qualify you in as little as 5 minutes with no impact to your credit score.An equal housing lender. NMLS #10287.
Sell with ease on Zillow
Get a Zillow Showcase℠ listing at no additional cost and you could sell for —faster.
$332,700
2% more+$6,654
With Zillow Showcase(estimated)$339,354
