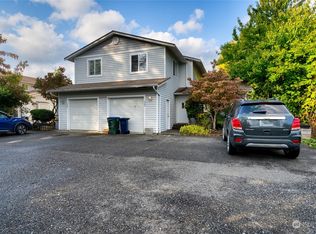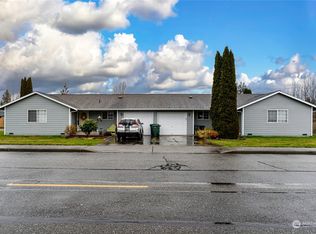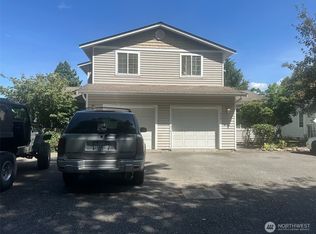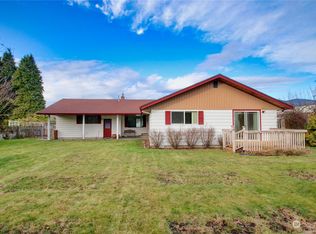Sold
Listed by:
Anthony Zapata,
Keller Williams Western Realty,
Ben Kinney,
Keller Williams Western Realty
Bought with: Keller Williams Western Realty
$475,000
124 N Reed Street, Sedro Woolley, WA 98284
3beds
1,344sqft
Manufactured On Land
Built in 1999
10,454.4 Square Feet Lot
$489,200 Zestimate®
$353/sqft
$2,477 Estimated rent
Home value
$489,200
$435,000 - $548,000
$2,477/mo
Zestimate® history
Loading...
Owner options
Explore your selling options
What's special
A rare find: the perfect house and shop combo in a prime central location! This charming property offers open-concept living with vaulted ceilings, quality oak cabinetry, and a built-in island bar ideal for morning coffee. The thoughtful layout separates the bedrooms for added privacy, plus there’s a versatile office or 3rd bedroom. The star of the show is the XL heated 4-bay shop with RV-height clearance, extra storage, and a man door—perfect for hobbies, a workshop, or storing all your toys. Enjoy mature landscaping with gorgeous roses, wisteria, lilacs, rhubarb, strawberries, tomatoes, and blueberries. An asphalt courtyard provides ample parking behind the shop, while two covered patios offer peaceful spaces to relax and unwind.
Zillow last checked: 8 hours ago
Listing updated: February 15, 2025 at 04:02am
Offers reviewed: Dec 29
Listed by:
Anthony Zapata,
Keller Williams Western Realty,
Ben Kinney,
Keller Williams Western Realty
Bought with:
Stacy LaCount, 27222
Keller Williams Western Realty
Source: NWMLS,MLS#: 2313624
Facts & features
Interior
Bedrooms & bathrooms
- Bedrooms: 3
- Bathrooms: 2
- Full bathrooms: 2
- Main level bathrooms: 2
- Main level bedrooms: 3
Primary bedroom
- Level: Main
Bedroom
- Level: Main
Bedroom
- Level: Main
Bathroom full
- Level: Main
Bathroom full
- Level: Main
Den office
- Level: Main
Entry hall
- Level: Main
Kitchen with eating space
- Level: Main
Living room
- Level: Main
Utility room
- Level: Main
Heating
- Forced Air
Cooling
- None
Appliances
- Included: Dishwasher(s), Dryer(s), Disposal, Refrigerator(s), Stove(s)/Range(s), Washer(s), Garbage Disposal, Water Heater: Natural Gas, Water Heater Location: Back Closet
Features
- Ceiling Fan(s)
- Flooring: Laminate, Vinyl Plank, Carpet
- Basement: None
- Has fireplace: No
Interior area
- Total structure area: 1,344
- Total interior livable area: 1,344 sqft
Property
Parking
- Total spaces: 3
- Parking features: Driveway, Detached Garage, Off Street, RV Parking
- Garage spaces: 3
Features
- Levels: One
- Stories: 1
- Entry location: Main
- Patio & porch: Ceiling Fan(s), Laminate, Wall to Wall Carpet, Water Heater
- Has view: Yes
- View description: Territorial
Lot
- Size: 10,454 sqft
- Features: Corner Lot, Curbs, Paved, Sidewalk, Cable TV, Deck, Fenced-Partially, Gas Available, High Speed Internet, Outbuildings, Patio, RV Parking, Shop
- Topography: Level
- Residential vegetation: Garden Space
Details
- Parcel number: P113825
- Zoning description: SFR,Jurisdiction: City
- Special conditions: Standard
Construction
Type & style
- Home type: MobileManufactured
- Property subtype: Manufactured On Land
Materials
- Metal/Vinyl
- Foundation: Poured Concrete
- Roof: Composition,Metal
Condition
- Good
- Year built: 1999
- Major remodel year: 2003
Utilities & green energy
- Electric: Company: PSE
- Sewer: Sewer Connected, Company: City of Sedro Woolley
- Water: Public, Company: PUD
- Utilities for property: Comcast, Comcast
Community & neighborhood
Location
- Region: Sedro Woolley
- Subdivision: Sedro Woolley
Other
Other facts
- Body type: Double Wide
- Listing terms: Cash Out,Conventional,FHA,VA Loan
- Cumulative days on market: 102 days
Price history
| Date | Event | Price |
|---|---|---|
| 1/15/2025 | Sold | $475,000+3.3%$353/sqft |
Source: | ||
| 12/30/2024 | Pending sale | $460,000$342/sqft |
Source: | ||
| 12/26/2024 | Listed for sale | $460,000+84.1%$342/sqft |
Source: | ||
| 3/23/2017 | Sold | $249,900+8.7%$186/sqft |
Source: | ||
| 4/30/2007 | Sold | $230,000$171/sqft |
Source: | ||
Public tax history
| Year | Property taxes | Tax assessment |
|---|---|---|
| 2024 | $3,011 -0.7% | $325,800 -0.1% |
| 2023 | $3,033 +15.5% | $326,000 +9.7% |
| 2022 | $2,626 | $297,200 +19.8% |
Find assessor info on the county website
Neighborhood: 98284
Nearby schools
GreatSchools rating
- 5/10Evergreen Elementary SchoolGrades: K-6Distance: 0.6 mi
- 3/10Cascade Middle SchoolGrades: 7-8Distance: 0.5 mi
- 6/10Sedro Woolley Senior High SchoolGrades: 9-12Distance: 0.8 mi



