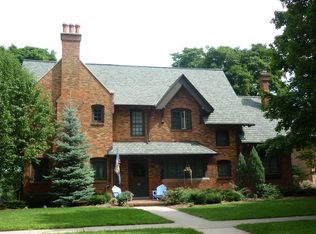Sold
$775,000
124 N Green Bay Rd, Appleton, WI 54911
4beds
3,164sqft
Single Family Residence
Built in 1870
10,454.4 Square Feet Lot
$799,100 Zestimate®
$245/sqft
$2,918 Estimated rent
Home value
$799,100
$711,000 - $895,000
$2,918/mo
Zestimate® history
Loading...
Owner options
Explore your selling options
What's special
Own a piece of Appleton’s rich history with this exquisitely preserved Fox River waterfront Victorian Italianate. This expanded, modernized home honors its' original character and has breathtaking river views from 3 levels. Just short walk to vibrant Downtown Appleton! A screened-in porch with a grand fireplace, an expansive walk-out lower deck, a permanent Schmidt dock, and a fire pit are just some of the many incredible features. The sun-filled Primary Suite features vaulted ceilings, a walk-in closet, a spa-like bath, and a versatile solarium—ideal for yoga, a greenhouse, or even a morning kitchen. Every room is a jewel box of historic charm, waiting for its next devoted steward. Showings start 4/23. 48hrs binding acceptance required. Buyer to verify total sq ft if material.
Zillow last checked: 8 hours ago
Listing updated: July 01, 2025 at 03:27am
Listed by:
Daniel Wessel 920-716-8289,
Coldwell Banker Real Estate Group,
Kelly Baier 920-420-3613,
Coldwell Banker Real Estate Group
Bought with:
David D Landig
LPT Realty
Source: RANW,MLS#: 50306688
Facts & features
Interior
Bedrooms & bathrooms
- Bedrooms: 4
- Bathrooms: 3
- Full bathrooms: 2
- 1/2 bathrooms: 1
Bedroom 1
- Level: Upper
- Dimensions: 18x13
Bedroom 2
- Level: Lower
- Dimensions: 12x12
Bedroom 3
- Level: Lower
- Dimensions: 12x10
Bedroom 4
- Level: Lower
- Dimensions: 12x10
Dining room
- Level: Main
- Dimensions: 17x11
Family room
- Level: Lower
- Dimensions: 30x11
Kitchen
- Level: Main
- Dimensions: 18x13
Living room
- Level: Main
- Dimensions: 28x18
Other
- Description: Foyer
- Level: Main
- Dimensions: 12x7
Other
- Description: 4 Season Room
- Level: Upper
- Dimensions: 14x14
Other
- Description: Laundry
- Level: Lower
- Dimensions: 12x7
Heating
- Forced Air, Radiant, Zoned
Cooling
- Forced Air, Central Air
Appliances
- Included: Dishwasher, Disposal, Dryer, Refrigerator, Washer
Features
- Breakfast Bar, Pantry, Walk-In Closet(s)
- Flooring: Wood/Simulated Wood Fl
- Basement: Finished,Full,Full Sz Windows Min 20x24,Sump Pump,Walk-Out Access
- Number of fireplaces: 2
- Fireplace features: Two, Elect Built In-Not Frplc, Gas, Wood Burning
Interior area
- Total interior livable area: 3,164 sqft
- Finished area above ground: 1,864
- Finished area below ground: 1,300
Property
Parking
- Total spaces: 1
- Parking features: Attached, Basement, Garage Door Opener
- Attached garage spaces: 1
Features
- Patio & porch: Deck
- Waterfront features: River
- Body of water: Fox River
Lot
- Size: 10,454 sqft
- Dimensions: 50X210
Details
- Parcel number: 311071200
- Zoning: Residential
- Special conditions: Arms Length
Construction
Type & style
- Home type: SingleFamily
- Architectural style: Victorian
- Property subtype: Single Family Residence
Materials
- Brick, Vinyl Siding, Shake Siding
- Foundation: Stone
Condition
- New construction: No
- Year built: 1870
Utilities & green energy
- Sewer: Public Sewer
- Water: Public
Community & neighborhood
Location
- Region: Appleton
Price history
| Date | Event | Price |
|---|---|---|
| 6/30/2025 | Sold | $775,000+3.3%$245/sqft |
Source: RANW #50306688 Report a problem | ||
| 4/25/2025 | Pending sale | $750,000$237/sqft |
Source: | ||
| 4/25/2025 | Contingent | $750,000$237/sqft |
Source: | ||
| 4/21/2025 | Listed for sale | $750,000+53.1%$237/sqft |
Source: RANW #50306688 Report a problem | ||
| 10/1/2016 | Sold | $490,000-2%$155/sqft |
Source: RANW #50146057 Report a problem | ||
Public tax history
| Year | Property taxes | Tax assessment |
|---|---|---|
| 2024 | $9,215 -5.1% | $614,600 |
| 2023 | $9,710 -15.9% | $614,600 +13.9% |
| 2022 | $11,549 +2.7% | $539,800 |
Find assessor info on the county website
Neighborhood: Peabody Park
Nearby schools
GreatSchools rating
- 5/10Edison Elementary SchoolGrades: PK-6Distance: 0.3 mi
- NAAppleviewGrades: PK-12Distance: 0.8 mi
- 7/10North High SchoolGrades: 9-12Distance: 3.6 mi
Get pre-qualified for a loan
At Zillow Home Loans, we can pre-qualify you in as little as 5 minutes with no impact to your credit score.An equal housing lender. NMLS #10287.
