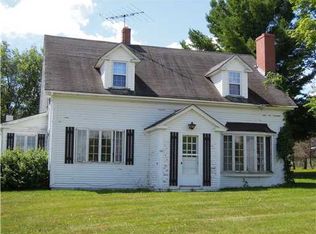Closed
$222,000
124 Mouse Island Road, Perham, ME 04766
3beds
1,680sqft
Mobile Home
Built in 2023
6.56 Acres Lot
$228,500 Zestimate®
$132/sqft
$1,962 Estimated rent
Home value
$228,500
Estimated sales range
Not available
$1,962/mo
Zestimate® history
Loading...
Owner options
Explore your selling options
What's special
''Far from the maddening crowd'' would be a good start of a description of this lovely homestead. 2023 Clayton 28 x 60 home sitting on 6.56 acres, open lawn, woods, and a small pond with 360 degree views that will delight you daily.
3 Bedrooms. The primary has a walk-in closet and a large full bath, including 2 vanity sinks, a soaking tub, and 4-foot shower!
The other 2 bedrooms are identical in size (no arguing!) and they share the 2nd full bath.
The white kitchen is beautiful. Tons of cupboards, pantry, island, and deep farmhouse sink. Comes complete with matching, black-stainless steel kitchen appliances!
There is room for a dining room area between the kitchen and the living room, and they do have a dining table set up there, but they love their island in the kitchen, so will often eat from the bar stools.
Since the home came with a floorplan of 2 living rooms, the owners use one as their living room and the other they turned into a home bar, complete with a bar sink and a refrigerator/kegerator that can manage 3 small kegs!
The owners had a new pellet stove professionally installed in the living room. Because the home is so well insulated, about 2 tons of pellets manage most of the year-round heat (there is a furnace that they use while they are away or if the temperatures turn bitterly cold).
This home is well-insulated, included a new/upgraded style of skirting called ''rapidwall insulated.'' Plenty of tie-downs, your insurance company will be happy.
High Speed Internet thru Aroostook Technologies!
Riding distance to the ATV and snowsled trail!
Brand new home, well-insulated, layout perfect for family & friends. Views to dream about, 6.56 acres of woods & open lawn, a small pond, a backyard pool, and access to the trail system. There is even a ''machine shed'' you can fix up and use to tinker in!
Easy commute to Presque Isle and Caribou, hospitals, and highways.
Don't miss this opportunity. Call quickly!
Zillow last checked: 8 hours ago
Listing updated: January 27, 2025 at 01:13pm
Listed by:
Kieffer Real Estate
Bought with:
Kieffer Real Estate
Source: Maine Listings,MLS#: 1608823
Facts & features
Interior
Bedrooms & bathrooms
- Bedrooms: 3
- Bathrooms: 2
- Full bathrooms: 2
Primary bedroom
- Features: Double Vanity, Separate Shower, Walk-In Closet(s)
- Level: First
- Area: 195 Square Feet
- Dimensions: 15 x 13
Bedroom 2
- Features: Closet
- Level: First
- Area: 100 Square Feet
- Dimensions: 10 x 10
Bedroom 3
- Features: Closet
- Level: First
- Area: 100 Square Feet
- Dimensions: 10 x 10
Bonus room
- Features: Built-in Features
- Level: First
- Area: 234 Square Feet
- Dimensions: 18 x 13
Dining room
- Level: First
- Area: 130 Square Feet
- Dimensions: 13 x 10
Kitchen
- Features: Kitchen Island
- Level: First
- Area: 221 Square Feet
- Dimensions: 17 x 13
Living room
- Features: Heat Stove
- Level: First
- Area: 195 Square Feet
- Dimensions: 15 x 13
Heating
- Forced Air, Stove
Cooling
- None
Appliances
- Included: Dishwasher, Dryer, Microwave, Electric Range, Refrigerator, Washer, ENERGY STAR Qualified Appliances
Features
- 1st Floor Primary Bedroom w/Bath, Bathtub, One-Floor Living, Shower
- Flooring: Carpet, Laminate
- Windows: Double Pane Windows
- Basement: None
- Has fireplace: No
Interior area
- Total structure area: 1,680
- Total interior livable area: 1,680 sqft
- Finished area above ground: 1,680
- Finished area below ground: 0
Property
Parking
- Parking features: Gravel, 5 - 10 Spaces, On Site
Features
- Has view: Yes
- View description: Fields, Scenic, Trees/Woods
Lot
- Size: 6.56 Acres
- Features: Rural, Level, Open Lot, Wooded
Details
- Additional structures: Outbuilding
- Zoning: Unknown
- Other equipment: Internet Access Available
Construction
Type & style
- Home type: MobileManufactured
- Architectural style: Other
- Property subtype: Mobile Home
Materials
- Mobile, Vinyl Siding
- Foundation: Slab
- Roof: Shingle
Condition
- New Construction
- New construction: Yes
- Year built: 2023
Details
- Builder model: Mifflin
Utilities & green energy
- Electric: Circuit Breakers
- Sewer: Private Sewer, Septic Design Available
- Water: Private, Well
- Utilities for property: Utilities On
Green energy
- Energy efficient items: Ceiling Fans
Community & neighborhood
Location
- Region: Perham
Other
Other facts
- Body type: Double Wide
- Road surface type: Paved
Price history
| Date | Event | Price |
|---|---|---|
| 1/24/2025 | Sold | $222,000-7.5%$132/sqft |
Source: | ||
| 1/2/2025 | Pending sale | $239,900$143/sqft |
Source: | ||
| 11/27/2024 | Contingent | $239,900$143/sqft |
Source: | ||
| 11/6/2024 | Listed for sale | $239,900+37.1%$143/sqft |
Source: | ||
| 3/24/2021 | Listing removed | -- |
Source: Owner Report a problem | ||
Public tax history
Tax history is unavailable.
Neighborhood: 04766
Nearby schools
GreatSchools rating
- 2/10Washburn District Elementary SchoolGrades: PK-8Distance: 4.5 mi
- 5/10Washburn District High SchoolGrades: 9-12Distance: 4.5 mi
