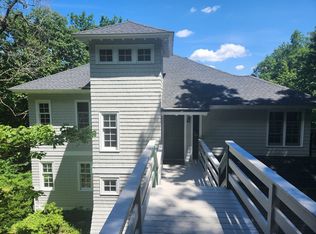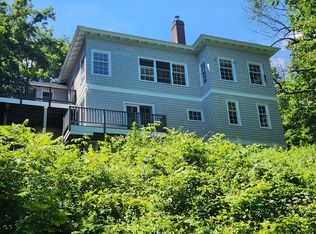The views of Boston are mesmerizing! You know you always wanted a house with a view! Rare opportunity to own a piece of serenity! Sprawling ranch home with 2 bedrooms on the main living area. Enjoy the sunrises in the spacious living room with built ins and many custom features with access to approx. 80' deck. Post and beam family room addition with hardwood floors, stone hearth for woodstove. Master bedroom is generous in size with ample closet space, bath and adjoining heated sunroom to enjoy the views in all seasons. Central AC on 1st floor- with separate unit in the family room. Lower level offers a guest area or mother in-law suite with 1 bedroom and full bath and separate entrance. Title V complete. Generator hook-up. A great vacation home or year round home - Minutes to Wachusett Mountain - skiing, hiking. 7 miles to Wachusett MBTA line. Easy access to Rte. 31, Rte. 2 or Rte. 140.
This property is off market, which means it's not currently listed for sale or rent on Zillow. This may be different from what's available on other websites or public sources.

