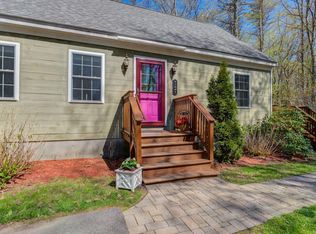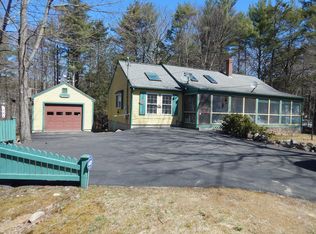Closed
$375,000
124 Mountain Road, York, ME 03902
3beds
1,144sqft
Single Family Residence
Built in 1977
3.68 Acres Lot
$406,300 Zestimate®
$328/sqft
$2,799 Estimated rent
Home value
$406,300
$362,000 - $455,000
$2,799/mo
Zestimate® history
Loading...
Owner options
Explore your selling options
What's special
Zillow last checked: 8 hours ago
Listing updated: September 07, 2024 at 07:53pm
Listed by:
Gosselin Realty Group
Bought with:
Gosselin Realty Group
Source: Maine Listings,MLS#: 1596093
Facts & features
Interior
Bedrooms & bathrooms
- Bedrooms: 3
- Bathrooms: 1
- Full bathrooms: 1
Primary bedroom
- Features: Above Garage, Closet
- Level: First
- Area: 118.2 Square Feet
- Dimensions: 11.6 x 10.19
Bedroom 1
- Features: Closet
- Level: First
- Area: 128.82 Square Feet
- Dimensions: 11.4 x 11.3
Bedroom 2
- Features: Closet
- Level: First
- Area: 92 Square Feet
- Dimensions: 11.5 x 8
Kitchen
- Features: Eat-in Kitchen, Heat Stove
- Level: First
- Area: 272.55 Square Feet
- Dimensions: 23.7 x 11.5
Living room
- Features: Formal
- Level: First
- Area: 179.4 Square Feet
- Dimensions: 15.6 x 11.5
Heating
- Baseboard, Direct Vent Heater, Zoned
Cooling
- None
Appliances
- Included: Dishwasher, Dryer, Microwave, Electric Range, Refrigerator, Washer
Features
- Attic, Bathtub, Shower
- Flooring: Carpet, Vinyl
- Basement: Bulkhead,Interior Entry,Daylight,Full,Unfinished
- Has fireplace: No
Interior area
- Total structure area: 1,144
- Total interior livable area: 1,144 sqft
- Finished area above ground: 1,144
- Finished area below ground: 0
Property
Parking
- Total spaces: 2
- Parking features: Paved, 5 - 10 Spaces, On Site, Off Street, Garage Door Opener, Detached, Heated Garage
- Garage spaces: 2
Features
- Patio & porch: Deck
- Has view: Yes
- View description: Trees/Woods
Lot
- Size: 3.68 Acres
- Features: Near Golf Course, Near Public Beach, Near Shopping, Near Turnpike/Interstate, Rural, Level, Landscaped, Wooded
Details
- Additional structures: Shed(s)
- Parcel number: YORKM0096B0012B
- Zoning: RES 2
- Other equipment: Cable, Internet Access Available
Construction
Type & style
- Home type: SingleFamily
- Architectural style: Split Level
- Property subtype: Single Family Residence
Materials
- Wood Frame, Vinyl Siding
- Roof: Pitched,Shingle
Condition
- Year built: 1977
Utilities & green energy
- Electric: Circuit Breakers
- Sewer: Septic Design Available
- Water: Private, Well
Community & neighborhood
Location
- Region: Cape Neddick
Other
Other facts
- Road surface type: Paved
Price history
| Date | Event | Price |
|---|---|---|
| 7/8/2024 | Sold | $375,000$328/sqft |
Source: | ||
Public tax history
| Year | Property taxes | Tax assessment |
|---|---|---|
| 2024 | $3,386 +7.2% | $403,100 +7.8% |
| 2023 | $3,159 +12.4% | $373,800 +13.7% |
| 2022 | $2,810 -11.4% | $328,700 +3.1% |
Find assessor info on the county website
Neighborhood: 03902
Nearby schools
GreatSchools rating
- 10/10Coastal Ridge Elementary SchoolGrades: 2-4Distance: 3.7 mi
- 9/10York Middle SchoolGrades: 5-8Distance: 4.2 mi
- 8/10York High SchoolGrades: 9-12Distance: 3.5 mi

Get pre-qualified for a loan
At Zillow Home Loans, we can pre-qualify you in as little as 5 minutes with no impact to your credit score.An equal housing lender. NMLS #10287.
Sell for more on Zillow
Get a free Zillow Showcase℠ listing and you could sell for .
$406,300
2% more+ $8,126
With Zillow Showcase(estimated)
$414,426
