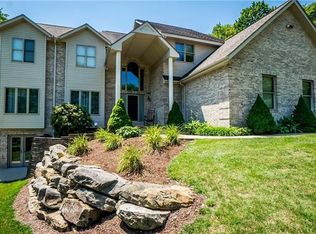Sold for $302,000
$302,000
124 Moose Rd, Renfrew, PA 16053
3beds
--sqft
Single Family Residence
Built in 1997
0.95 Acres Lot
$351,400 Zestimate®
$--/sqft
$2,242 Estimated rent
Home value
$351,400
$334,000 - $369,000
$2,242/mo
Zestimate® history
Loading...
Owner options
Explore your selling options
What's special
For those seeking a more private lifestyle & beautiful surroundings,124 Moose Rd is ready for you! From the moment you pull into the driveway you will notice the stately feeling of this nicely sized split entry w/a private level yard on almost 1 acre. Cathedral ceilings w/a full open concept in the living area provides a feeling of grandeur & coziness! Cold winter days will be welcomed as the wood burning living rm FP will warm your heart & soul. The kitchen features a SS 5 burner stove, SS refrigerator, microwave, ample cabinetry & plenty of counter space. The open floor plan affords the household chef to prepare a meal while enjoying the company of friends & family! Primary bedroom features an en-suite.Two other bedrooms & full bath complete the main floor. The lower level is finished & also has been plumbed for a future bath that is partially drywalled.Oversized two car garage and a shed for all of your toys! Minutes to Butler area shopping & 20 min. to Cranberry Twp!HSA Warranty!
Zillow last checked: 8 hours ago
Listing updated: March 03, 2023 at 08:10am
Listed by:
Carol Tomayko 724-452-4645,
RE/MAX ALLIANCE
Bought with:
Xavier Zentz, RS354635
ILH REALTY LLC
Source: WPMLS,MLS#: 1591789 Originating MLS: West Penn Multi-List
Originating MLS: West Penn Multi-List
Facts & features
Interior
Bedrooms & bathrooms
- Bedrooms: 3
- Bathrooms: 2
- Full bathrooms: 2
Primary bedroom
- Level: Main
- Dimensions: 15x12
Bedroom 2
- Level: Main
- Dimensions: 11x10
Bedroom 3
- Level: Main
- Dimensions: 10x10
Dining room
- Level: Main
- Dimensions: 12x10
Family room
- Level: Lower
- Dimensions: 26x14
Kitchen
- Level: Main
- Dimensions: 13x11
Living room
- Level: Main
- Dimensions: 17x15
Heating
- Electric, Heat Pump
Cooling
- Central Air, Electric
Appliances
- Included: Some Electric Appliances, Dishwasher, Microwave, Refrigerator, Stove
Features
- Kitchen Island
- Flooring: Ceramic Tile, Carpet
- Windows: Multi Pane
- Basement: Finished
- Number of fireplaces: 1
- Fireplace features: Wood Burning
Property
Parking
- Total spaces: 2
- Parking features: Built In, Garage Door Opener
- Has attached garage: Yes
Features
- Levels: Multi/Split
- Stories: 2
Lot
- Size: 0.95 Acres
- Dimensions: 0.95
Details
- Parcel number: 1203F7640EE0000
Construction
Type & style
- Home type: SingleFamily
- Architectural style: Colonial,Split Level
- Property subtype: Single Family Residence
Materials
- Brick, Vinyl Siding
- Roof: Asphalt
Condition
- Resale
- Year built: 1997
Details
- Warranty included: Yes
Utilities & green energy
- Sewer: Mound Septic
- Water: Well
Community & neighborhood
Security
- Security features: Security System
Location
- Region: Renfrew
- Subdivision: Graham Plan
Price history
| Date | Event | Price |
|---|---|---|
| 3/3/2023 | Sold | $302,000+0.7% |
Source: | ||
| 2/7/2023 | Pending sale | $300,000 |
Source: | ||
| 2/7/2023 | Contingent | $300,000 |
Source: | ||
| 2/2/2023 | Listed for sale | $300,000+48.9% |
Source: | ||
| 2/28/2008 | Sold | $201,500+15.1% |
Source: Public Record Report a problem | ||
Public tax history
| Year | Property taxes | Tax assessment |
|---|---|---|
| 2024 | $2,753 +2.1% | $19,280 |
| 2023 | $2,697 +2.6% | $19,280 |
| 2022 | $2,629 +1.1% | $19,280 |
Find assessor info on the county website
Neighborhood: 16053
Nearby schools
GreatSchools rating
- 6/10Connoquenessing El SchoolGrades: K-5Distance: 1.1 mi
- 6/10Butler Area IhsGrades: 6-8Distance: 4.5 mi
- 4/10Butler Area Senior High SchoolGrades: 9-12Distance: 4.6 mi
Schools provided by the listing agent
- District: Butler
Source: WPMLS. This data may not be complete. We recommend contacting the local school district to confirm school assignments for this home.

Get pre-qualified for a loan
At Zillow Home Loans, we can pre-qualify you in as little as 5 minutes with no impact to your credit score.An equal housing lender. NMLS #10287.
