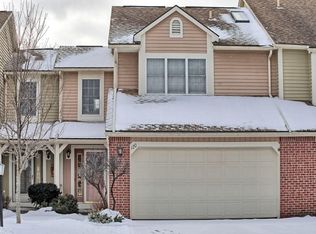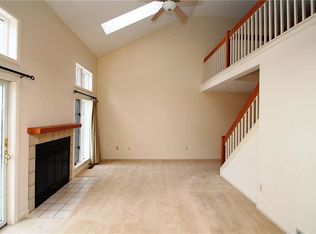Closed
$301,000
124 Montpelier Cir, Rochester, NY 14618
2beds
1,178sqft
Townhouse
Built in 1987
2,613.6 Square Feet Lot
$310,200 Zestimate®
$256/sqft
$1,871 Estimated rent
Maximize your home sale
Get more eyes on your listing so you can sell faster and for more.
Home value
$310,200
$288,000 - $335,000
$1,871/mo
Zestimate® history
Loading...
Owner options
Explore your selling options
What's special
Effortlessly blending style, comfort, and functionality, this thoughtfully updated 2-bedroom, 1.5-bath townhouse is the perfect marriage of form and function. Step inside and be welcomed by an airy open-concept design, where cathedral ceilings soar overhead and large windows pour in natural light, bathing the space in warmth. Anchoring the main living area is a tiled gas fireplace—equal parts cozy and contemporary.
The kitchen is a chef’s dream, outfitted with an elegant Italian tile floor, sleek granite countertops, and a full suite of newer appliances including a gas range with electric oven, refrigerator, and dishwasher. Whether you're entertaining guests or enjoying a quiet morning coffee, the newly refinished hardwood floors in the living and dining areas add just the right touch of sophistication.
Upstairs, you'll find two generously sized bedrooms, each offering ample closet space and plenty of natural light. The full bath is crisp and clean, while the conveniently located half-bath adds extra ease for both residents and guests. The full bathroom has both a standing shower and a jetted whirlpool tub!
Step outside onto your wood deck or relax on the stone patio—an ideal setting for morning coffee, al fresco dining, or simply soaking in the serene backdrop. Additional highlights include a washer and dryer, newer sump pump, and garage door opener for peace of mind and convenience. Located in a beautiful neighborhood just moments away from Strong hospital and other modern conveniences, this townhouse is ready to welcome you home! Showings will begin Friday, April 4th. All offers to be reviewed Tuesday, April 8th at 2 pm.
Zillow last checked: 8 hours ago
Listing updated: June 06, 2025 at 12:01pm
Listed by:
Mark A. Siwiec 585-304-7544,
Elysian Homes by Mark Siwiec and Associates,
Erin Cannarozzo 585-645-2360,
Elysian Homes by Mark Siwiec and Associates
Bought with:
Erin Cannarozzo, 10401347915
Elysian Homes by Mark Siwiec and Associates
Source: NYSAMLSs,MLS#: R1596133 Originating MLS: Rochester
Originating MLS: Rochester
Facts & features
Interior
Bedrooms & bathrooms
- Bedrooms: 2
- Bathrooms: 2
- Full bathrooms: 1
- 1/2 bathrooms: 1
- Main level bathrooms: 1
Heating
- Gas, Forced Air, Hot Water
Cooling
- Central Air
Appliances
- Included: Built-In Range, Built-In Oven, Dryer, Gas Cooktop, Gas Oven, Gas Range, Gas Water Heater, Microwave, Refrigerator
- Laundry: In Basement
Features
- Breakfast Bar, Cathedral Ceiling(s), Entrance Foyer, Separate/Formal Living Room, Granite Counters, Jetted Tub, Living/Dining Room, Pantry, Sliding Glass Door(s), Skylights, Bath in Primary Bedroom
- Flooring: Ceramic Tile, Hardwood, Tile, Varies
- Doors: Sliding Doors
- Windows: Skylight(s)
- Basement: Full,Partially Finished,Sump Pump
- Number of fireplaces: 1
Interior area
- Total structure area: 1,178
- Total interior livable area: 1,178 sqft
Property
Parking
- Total spaces: 1
- Parking features: Assigned, Attached, Garage, One Space, Garage Door Opener
- Attached garage spaces: 1
Features
- Levels: Two
- Stories: 2
- Patio & porch: Deck, Patio
- Exterior features: Deck, Patio, Private Yard, See Remarks
Lot
- Size: 2,613 sqft
- Dimensions: 20 x 113
- Features: Cul-De-Sac, Rectangular, Rectangular Lot, Residential Lot
Details
- Parcel number: 2620001362000001020210
- Special conditions: Standard
Construction
Type & style
- Home type: Townhouse
- Property subtype: Townhouse
Materials
- Vinyl Siding
- Roof: Asphalt
Condition
- Resale
- Year built: 1987
Utilities & green energy
- Sewer: Connected
- Water: Connected, Public
- Utilities for property: Sewer Connected, Water Connected
Community & neighborhood
Location
- Region: Rochester
- Subdivision: Brittany Commons
HOA & financial
HOA
- HOA fee: $319 monthly
- Services included: Common Area Maintenance, Common Area Insurance, Common Areas, Reserve Fund, Sewer, Snow Removal, Trash, Water
- Association name: Realty Performance Group
- Association phone: 585-225-7440
Other
Other facts
- Listing terms: Cash,Conventional,FHA,VA Loan
Price history
| Date | Event | Price |
|---|---|---|
| 6/6/2025 | Sold | $301,000+22.9%$256/sqft |
Source: | ||
| 4/9/2025 | Pending sale | $244,900$208/sqft |
Source: | ||
| 4/3/2025 | Listed for sale | $244,900+4.2%$208/sqft |
Source: | ||
| 8/17/2022 | Sold | $235,000$199/sqft |
Source: | ||
| 7/4/2022 | Pending sale | $235,000$199/sqft |
Source: | ||
Public tax history
| Year | Property taxes | Tax assessment |
|---|---|---|
| 2024 | -- | $154,700 |
| 2023 | -- | $154,700 |
| 2022 | -- | $154,700 |
Find assessor info on the county website
Neighborhood: 14618
Nearby schools
GreatSchools rating
- 6/10French Road Elementary SchoolGrades: 3-5Distance: 1.6 mi
- 7/10Twelve Corners Middle SchoolGrades: 6-8Distance: 1.4 mi
- 8/10Brighton High SchoolGrades: 9-12Distance: 1.3 mi
Schools provided by the listing agent
- District: Brighton
Source: NYSAMLSs. This data may not be complete. We recommend contacting the local school district to confirm school assignments for this home.

