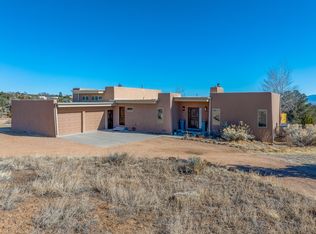If youre looking for a home with loads of natural light, plenty of space, a fully updated kitchen, and a separate guest house, 124 Monte Rey is the house for you! Enter through the front door and notice the beautiful vigas in the ceiling. The living room to the left of the entrance shares the beautiful ceiling with the entryway. Across from the living room, you will find the hallway leading to 3 good size bedrooms, a shared bathroom, and the master suite. From the entrance, you can also walk past the living room into the massive eat-in kitchen with a large island, plenty of cabinets, and a bar area. Through the kitchen is a large flex space with 2 fireplaces, a wet bar, and an attached bathroom. This space could be used for gatherings, a second living room, or a large game room, the possibilities are endless! The guest house offers a full kitchen with a pantry that is open to the living area. The living area has its own wood-burning stove to keep winter nights warm. Two bedrooms flank the living area, each with their own bathroom. Each room has floor to ceiling windows and sliding glass doors for endless natural light. This home and guest house are perfect for entertaining, living with in-laws, or just taking in the surrounding beauty of nature. Come take a look at this unique gem!
This property is off market, which means it's not currently listed for sale or rent on Zillow. This may be different from what's available on other websites or public sources.
