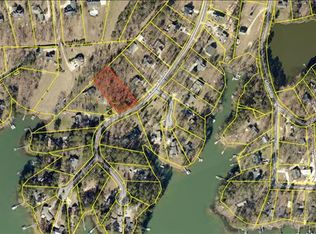Wonderfully maintained and updated home on 1 acre lot with large shop in Chapin! 1,810 heated sqft, 3 bed, 2 bath with bonus room (FROG) above garage. Freshly painted interior, granite counters in kitchen, baths and laundry sink, engineered hardwood flooring throughout. Massive 60 x 30 shop outback for all your toys and hobbies. Private one way street with no HOA fees or dues! Zoned for award winning Chapin schools in Lexington/Richland School District 5. Gas log fireplace, deck and patio out back, front porch, tray ceilings in living room and master, 2 car attached garage, 9' ceilings. Several mature hardwood trees on property for ample shade. Just 10 mins to I-26. Are you ready to make this your next home yet?
This property is off market, which means it's not currently listed for sale or rent on Zillow. This may be different from what's available on other websites or public sources.
