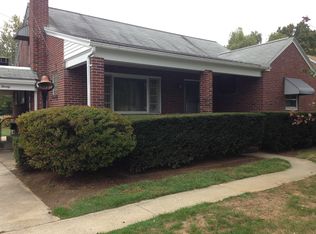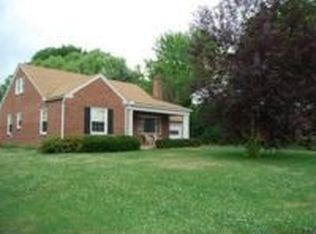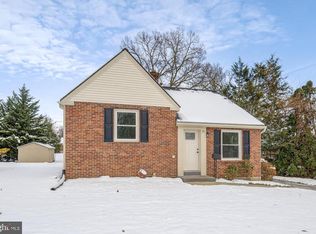Conveniently located 3 bedroom all one floor living ranch home in Penn Manor schools. The home features hardwood flooring, an eat kitchen and one car garage. New roof, water heater and weatherized in 2017, all windows have been replaced and has a generator hook up. Rear patio leads to spacious backyard with shed.
This property is off market, which means it's not currently listed for sale or rent on Zillow. This may be different from what's available on other websites or public sources.


