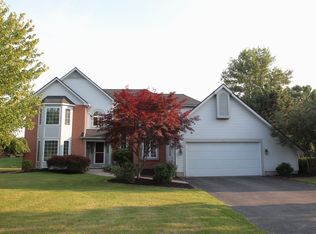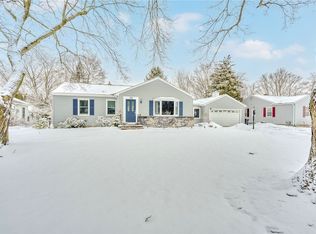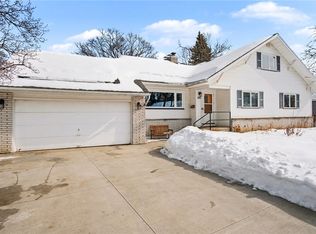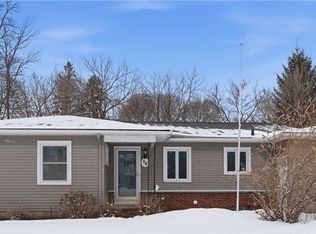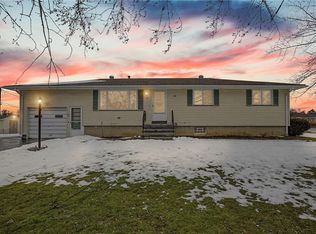Welcome to 124 Mill Road! This classic split-level in the heart of Greece combines space, functionality, and timeless appeal. With 4 bedrooms and 1.5 baths across 1,500+ sq. ft., it’s perfect for everyday living and entertaining. The main level features a bright, open layout with an eat-in kitchen flowing seamlessly into the dining area. Upstairs, three generous bedrooms and a full bath provide comfortable accommodation and ample closet space. The finished lower level expands your living options with a large family room anchored by a cozy wood-burning fireplace, a convenient half bath, and a dedicated office or potential bedroom with updated vinyl plank flooring — ideal for remote work or guests. Step outside to a fully fenced backyard ready for summer barbecues, gardening, or play. The attached 2-car garage and long driveway offer plenty of parking and storage, while the foyer just off the garage doubles as a drop zone for coats and shoes and is currently set up as a home gym — flexible space to fit your lifestyle. All this, just minutes from shopping, schools, parks, and major expressways. Comfortable, convenient, and move-in ready — this home has it all!**Delayed negotiations Wednesday 2/18 at 12 pm**Open House Sunday 2/15, 1pm-2:30 pm.**
Pending
$199,900
124 Mill Rd, Rochester, NY 14626
4beds
1,584sqft
Single Family Residence
Built in 1965
0.34 Acres Lot
$-- Zestimate®
$126/sqft
$-- HOA
What's special
Cozy wood-burning fireplaceFinished lower levelThree generous bedroomsBright open layoutConvenient half bathDining areaFully fenced backyard
- 15 days |
- 7,567 |
- 484 |
Zillow last checked: 8 hours ago
Listing updated: February 18, 2026 at 07:12pm
Listing by:
Tru Agent Real Estate 585-362-6810,
John Bruno 585-362-6810
Source: NYSAMLSs,MLS#: R1659292 Originating MLS: Rochester
Originating MLS: Rochester
Facts & features
Interior
Bedrooms & bathrooms
- Bedrooms: 4
- Bathrooms: 2
- Full bathrooms: 1
- 1/2 bathrooms: 1
- Main level bathrooms: 1
- Main level bedrooms: 1
Heating
- Gas, Forced Air
Cooling
- Central Air
Appliances
- Included: Dryer, Dishwasher, Electric Oven, Electric Range, Gas Water Heater, Microwave, Refrigerator, Washer
- Laundry: In Basement
Features
- Ceiling Fan(s), Dining Area, Separate/Formal Dining Room, Entrance Foyer, Eat-in Kitchen, Separate/Formal Living Room, Home Office, Pantry, Sliding Glass Door(s)
- Flooring: Carpet, Ceramic Tile, Hardwood, Laminate, Varies
- Doors: Sliding Doors
- Basement: Finished,Walk-Out Access,Sump Pump
- Number of fireplaces: 1
Interior area
- Total structure area: 1,584
- Total interior livable area: 1,584 sqft
- Finished area below ground: 528
Video & virtual tour
Property
Parking
- Total spaces: 2
- Parking features: Attached, Garage
- Attached garage spaces: 2
Features
- Levels: Two
- Stories: 2
- Exterior features: Blacktop Driveway, Fully Fenced
- Fencing: Full
Lot
- Size: 0.34 Acres
- Dimensions: 100 x 150
- Features: Near Public Transit, Rectangular, Rectangular Lot, Residential Lot
Details
- Parcel number: 2628000590300001032000
- Special conditions: Standard
Construction
Type & style
- Home type: SingleFamily
- Architectural style: Two Story,Split Level
- Property subtype: Single Family Residence
Materials
- Brick, Vinyl Siding, Copper Plumbing
- Foundation: Block
- Roof: Asphalt,Architectural,Shingle
Condition
- Resale
- Year built: 1965
Utilities & green energy
- Electric: Circuit Breakers
- Sewer: Septic Tank
- Water: Connected, Public
- Utilities for property: Cable Available, Electricity Connected, High Speed Internet Available, Water Connected
Community & HOA
Community
- Subdivision: Town/Greece
Location
- Region: Rochester
Financial & listing details
- Price per square foot: $126/sqft
- Tax assessed value: $135,000
- Annual tax amount: $6,211
- Date on market: 2/11/2026
- Cumulative days on market: 15 days
- Listing terms: Cash,Conventional,FHA,VA Loan
Estimated market value
Not available
Estimated sales range
Not available
$2,288/mo
Price history
Price history
| Date | Event | Price |
|---|---|---|
| 2/19/2026 | Pending sale | $199,900$126/sqft |
Source: | ||
| 2/11/2026 | Listed for sale | $199,900+33.4%$126/sqft |
Source: | ||
| 9/26/2019 | Sold | $149,900$95/sqft |
Source: | ||
| 7/18/2019 | Listed for sale | $149,900+24.9%$95/sqft |
Source: RE/MAX Realty Group #R1210913 Report a problem | ||
| 10/4/2010 | Sold | $120,000-3.9%$76/sqft |
Source: Public Record Report a problem | ||
| 6/9/2010 | Listed for sale | $124,900+78.4%$79/sqft |
Source: RE/MAX First #R119913 Report a problem | ||
| 2/24/2010 | Sold | $70,000+0.1%$44/sqft |
Source: Public Record Report a problem | ||
| 1/15/2010 | Price change | $69,900-15.7%$44/sqft |
Source: foreclosure.com Report a problem | ||
| 12/4/2009 | Price change | $82,900+16480%$52/sqft |
Source: foreclosure.com Report a problem | ||
| 11/28/2009 | Listed for sale | -- |
Source: foreclosure.com Report a problem | ||
| 11/12/2009 | Sold | $500-99.5% |
Source: Public Record Report a problem | ||
| 1/4/2001 | Sold | $96,000+14.3%$61/sqft |
Source: Public Record Report a problem | ||
| 11/1/1995 | Sold | $83,999$53/sqft |
Source: Public Record Report a problem | ||
Public tax history
Public tax history
| Year | Property taxes | Tax assessment |
|---|---|---|
| 2024 | -- | $135,000 |
| 2023 | -- | $135,000 -6.9% |
| 2022 | -- | $145,000 |
| 2021 | -- | $145,000 |
| 2020 | -- | $145,000 +20.8% |
| 2018 | -- | $120,000 |
| 2017 | $2,201 | $120,000 |
| 2016 | -- | $120,000 |
| 2015 | -- | $120,000 |
| 2014 | -- | $120,000 |
| 2013 | -- | $120,000 |
| 2012 | -- | $120,000 |
| 2011 | -- | $120,000 +11.1% |
| 2010 | -- | $108,000 |
| 2009 | -- | $108,000 +5% |
| 2007 | -- | $102,900 |
| 2006 | -- | $102,900 +12% |
| 2005 | -- | $91,900 |
| 2004 | -- | $91,900 |
| 2003 | -- | $91,900 |
| 2002 | -- | $91,900 +9.4% |
| 2001 | -- | $84,000 |
| 2000 | -- | $84,000 |
Find assessor info on the county website
BuyAbility℠ payment
Estimated monthly payment
Boost your down payment with 6% savings match
Earn up to a 6% match & get a competitive APY with a *. Zillow has partnered with to help get you home faster.
Learn more*Terms apply. Match provided by Foyer. Account offered by Pacific West Bank, Member FDIC.Climate risks
Neighborhood: 14626
Nearby schools
GreatSchools rating
- 2/10Pine Brook Elementary SchoolGrades: K-5Distance: 0.5 mi
- 5/10Athena Middle SchoolGrades: 6-8Distance: 1.2 mi
- 6/10Athena High SchoolGrades: 9-12Distance: 1.2 mi
Schools provided by the listing agent
- Elementary: Craig Hill Elementary
- Middle: Athena Middle
- High: Athena High
- District: Greece
Source: NYSAMLSs. This data may not be complete. We recommend contacting the local school district to confirm school assignments for this home.
