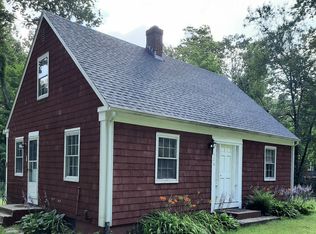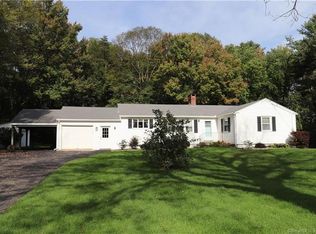Spacious and flooded with natural light This updated Custom Cape has so much to offer. Starting with an incredible knotty pine cathedral ceiling in the great room with a gorgeous floor to ceiling gas fireplace that warms the home and creates a wonderful gathering spot for holidays or just a quiet evening. Sliders lead out to a 15 x 12 three season sun room that overlooks the lightly wooded backyard. The home has gleaming hardwood flooring in the dining room that runs from the bay window at the front of the house to the French doors at the back that open a to a deck and the private backyard with fire pit. The kitchen has Corian counters, tile back splash and oak cabinetry. There's even a built in wine rack. There is also one bedroom and a full bath on this main level. The laundry is currently in the main floor bedroom but another hook up is available in the basement. Upstairs the master bedroom will not disappoint with the charm of its knotty pine ceiling and abundance of windows and natural light. A second bedroom and full bath complete the second floor. There's a 2 car garage, storage shed and the roof and septic are only 5 years old Don't miss your opportunity to own this lovingly maintained and well cared for home.
This property is off market, which means it's not currently listed for sale or rent on Zillow. This may be different from what's available on other websites or public sources.

