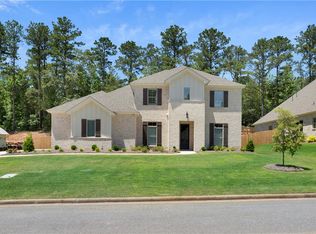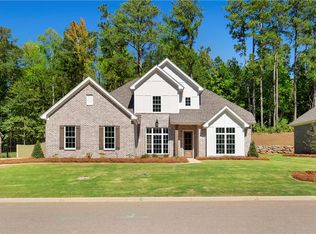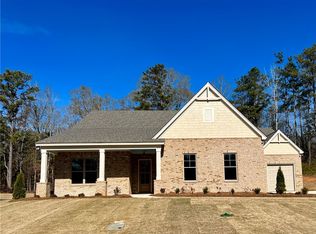Sold for $575,000 on 11/12/25
$575,000
124 Merlin St, Opelika, AL 36801
4beds
2,538sqft
Single Family Residence
Built in 2023
0.35 Acres Lot
$577,200 Zestimate®
$227/sqft
$-- Estimated rent
Home value
$577,200
$548,000 - $606,000
Not available
Zestimate® history
Loading...
Owner options
Explore your selling options
What's special
Select homes now come quipped with: fence, fridge, blinds, smart doorbell and lock, washer and dryer.
The Cimarron plan is a fabulous one-story option. As you enter through the foyer, you will see the fantastic open concept, with twelve foot ceilings, that has ample space for everything you will need. The large dining room flows right into the kitchen which boasts of a large eat-in island and walk-in pantry. As you continue through the kitchen, you will find a fantastic family room with a beautiful fireplace. On one side of the house, you will fall in love with the large primary suite which includes the luxurious owner’s en-suite bath and oversized walk-in closet. There are three additional bedrooms and two bathrooms directly off the family room and kitchen. From the garage, you will enter a convenient mudroom which has access to a large laundry room.
Zillow last checked: 8 hours ago
Listing updated: November 13, 2025 at 11:45am
Listed by:
HOME TEAM,
THREE SIXTY EAST ALABAMA 334-887-3601
Bought with:
AMY COTNEY, 108235
ROOTS REAL ESTATE INVESTMENT & DEVELOPMENT
Source: LCMLS,MLS#: 172104Originating MLS: Lee County Association of REALTORS
Facts & features
Interior
Bedrooms & bathrooms
- Bedrooms: 4
- Bathrooms: 3
- Full bathrooms: 3
- Main level bathrooms: 3
Heating
- Electric, Heat Pump
Cooling
- Central Air, Electric, Heat Pump
Appliances
- Included: Dishwasher, Gas Cooktop, Disposal, Microwave, Oven
- Laundry: Washer Hookup, Dryer Hookup
Features
- Breakfast Area, Ceiling Fan(s), Kitchen Island, Kitchen/Family Room Combo, Primary Downstairs, Pantry, Attic
- Flooring: Carpet, Ceramic Tile, Wood
- Number of fireplaces: 1
- Fireplace features: One, Gas Log
Interior area
- Total interior livable area: 2,538 sqft
- Finished area above ground: 2,538
- Finished area below ground: 0
Property
Parking
- Total spaces: 2
- Parking features: Attached, Garage, Two Car Garage
- Attached garage spaces: 2
Features
- Levels: One
- Stories: 1
- Patio & porch: Rear Porch, Covered
- Exterior features: Storage, Sprinkler/Irrigation
- Pool features: None
- Fencing: None
Lot
- Size: 0.35 Acres
- Features: < 1/2 Acre
Details
- Parcel number: 0309314000063000
Construction
Type & style
- Home type: SingleFamily
- Property subtype: Single Family Residence
Materials
- Brick Veneer, Cement Siding
- Foundation: Slab
Condition
- New Construction
- New construction: Yes
- Year built: 2023
Details
- Builder name: Lowder New Homes
Utilities & green energy
- Utilities for property: Natural Gas Available, Sewer Connected, Underground Utilities, Water Available
Community & neighborhood
Location
- Region: Opelika
- Subdivision: CAMELOT
HOA & financial
HOA
- Has HOA: Yes
- Amenities included: None
Price history
| Date | Event | Price |
|---|---|---|
| 11/12/2025 | Sold | $575,000-0.8%$227/sqft |
Source: LCMLS #172104 | ||
| 11/3/2025 | Pending sale | $579,900$228/sqft |
Source: LCMLS #172104 | ||
| 10/20/2024 | Listed for sale | $579,900$228/sqft |
Source: LCMLS #172104 | ||
Public tax history
| Year | Property taxes | Tax assessment |
|---|---|---|
| 2023 | $648 | $12,000 |
| 2022 | $648 +33.3% | $12,000 +33.3% |
| 2021 | $486 | $9,000 |
Find assessor info on the county website
Neighborhood: 36801
Nearby schools
GreatSchools rating
- 4/10Morris Avenue Intermediate SchoolGrades: 3-5Distance: 0.4 mi
- 8/10Opelika Middle SchoolGrades: 6-8Distance: 1.3 mi
- 5/10Opelika High SchoolGrades: PK,9-12Distance: 0.6 mi
Schools provided by the listing agent
- Elementary: JETER/MORRIS
- Middle: JETER/MORRIS
Source: LCMLS. This data may not be complete. We recommend contacting the local school district to confirm school assignments for this home.

Get pre-qualified for a loan
At Zillow Home Loans, we can pre-qualify you in as little as 5 minutes with no impact to your credit score.An equal housing lender. NMLS #10287.
Sell for more on Zillow
Get a free Zillow Showcase℠ listing and you could sell for .
$577,200
2% more+ $11,544
With Zillow Showcase(estimated)
$588,744

