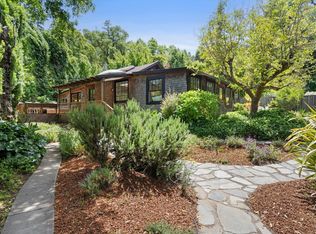Sold for $1,055,000 on 06/02/23
$1,055,000
124 Meadow Way, San Geronimo, CA 94963
4beds
1,284sqft
Single Family Residence
Built in 1959
6,599.34 Square Feet Lot
$1,069,600 Zestimate®
$822/sqft
$4,974 Estimated rent
Home value
$1,069,600
$1.01M - $1.14M
$4,974/mo
Zestimate® history
Loading...
Owner options
Explore your selling options
What's special
Serene, beautifully flat and sunny home with 4 Bedrooms and 2 Baths, hardwood floors and excellent street to street lot. Fantastic location to nearby open space, restaurants, trails and lakes, all within a few minutes from downtown Fairfax. With wonderful indoor/outdoor living and drenched in natural light this Zen Oasis is calling you home!
Zillow last checked: 8 hours ago
Listing updated: June 05, 2023 at 02:51am
Listed by:
Ray Bakowski DRE #01723889 415-608-7806,
Coldwell Banker Realty 415-461-3000
Bought with:
Ray Bakowski, DRE #01723889
Coldwell Banker Realty
Source: BAREIS,MLS#: 323025053 Originating MLS: Marin County
Originating MLS: Marin County
Facts & features
Interior
Bedrooms & bathrooms
- Bedrooms: 4
- Bathrooms: 2
- Full bathrooms: 2
Bedroom
- Level: Main,Upper
Bathroom
- Level: Main
Dining room
- Level: Main
Family room
- Level: Main
Kitchen
- Level: Main
Living room
- Level: Main
Heating
- Baseboard, Natural Gas, Wall Furnace, Wood Stove
Cooling
- Ceiling Fan(s)
Appliances
- Included: Dryer, Washer
- Laundry: Cabinets
Features
- Flooring: Carpet, Wood
- Has basement: No
- Number of fireplaces: 1
- Fireplace features: Wood Burning Stove
Interior area
- Total structure area: 1,284
- Total interior livable area: 1,284 sqft
Property
Parking
- Total spaces: 4
- Parking features: Detached
- Garage spaces: 1
Features
- Levels: Two
- Stories: 2
- Patio & porch: Deck
- Has view: Yes
- View description: Forest, Ridge
Lot
- Size: 6,599 sqft
- Features: Sprinklers In Front, Cul-De-Sac
Details
- Parcel number: 16911127
- Special conditions: Offer As Is,Standard
Construction
Type & style
- Home type: SingleFamily
- Architectural style: Contemporary
- Property subtype: Single Family Residence
Materials
- Wood
- Foundation: Concrete Perimeter
Condition
- Year built: 1959
Utilities & green energy
- Gas: Propane Tank Leased
- Sewer: Septic Tank
- Water: Public
- Utilities for property: Cable Available, Electricity Connected, Propane Tank Leased
Green energy
- Energy efficient items: Appliances
Community & neighborhood
Location
- Region: San Geronimo
HOA & financial
HOA
- Has HOA: No
Price history
| Date | Event | Price |
|---|---|---|
| 5/26/2025 | Listing removed | $1,249,000$973/sqft |
Source: | ||
| 4/16/2025 | Price change | $1,249,000-3.6%$973/sqft |
Source: | ||
| 2/26/2025 | Listed for sale | $1,295,000+22.7%$1,009/sqft |
Source: | ||
| 6/2/2023 | Sold | $1,055,000-0.5%$822/sqft |
Source: | ||
| 6/1/2023 | Pending sale | $1,060,000$826/sqft |
Source: | ||
Public tax history
| Year | Property taxes | Tax assessment |
|---|---|---|
| 2025 | -- | $1,177,622 +9.4% |
| 2024 | $13,919 +5.5% | $1,076,100 +6.5% |
| 2023 | $13,199 +5.9% | $1,010,820 +2% |
Find assessor info on the county website
Neighborhood: 94963
Nearby schools
GreatSchools rating
- 6/10San Geronimo Valley Elementary SchoolGrades: K-6Distance: 0.6 mi
- 7/10Lagunitas Elementary SchoolGrades: K-8Distance: 0.6 mi
- 9/10Archie Williams High SchoolGrades: 9-12Distance: 5.5 mi
Schools provided by the listing agent
- District: Lagunitas
Source: BAREIS. This data may not be complete. We recommend contacting the local school district to confirm school assignments for this home.

Get pre-qualified for a loan
At Zillow Home Loans, we can pre-qualify you in as little as 5 minutes with no impact to your credit score.An equal housing lender. NMLS #10287.

