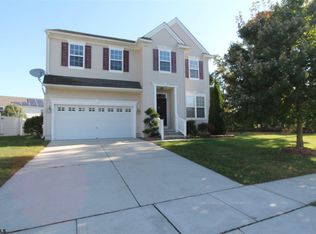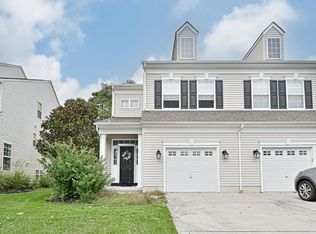Sold for $375,000 on 11/18/25
$375,000
124 Meadow Cir, Mays Landing, NJ 08330
3beds
2,557sqft
Townhouse
Built in 2011
3,485 Square Feet Lot
$376,900 Zestimate®
$147/sqft
$2,900 Estimated rent
Home value
$376,900
$339,000 - $418,000
$2,900/mo
Zestimate® history
Loading...
Owner options
Explore your selling options
What's special
This beautifully maintained 3-bedroom, 2.5-bath home offers comfort, space, and style in one of Mays Landing’s most sought-after communities. Built in 2011, this home features a bright, open layout with luxury vinyl flooring throughout the main level, a cozy gas fireplace in the living room, and a modern Trex deck with vinyl railings—perfect for entertaining or relaxing outdoors. Upstairs, you’ll find a convenient second-floor laundry, generously sized bedrooms, and two full bathrooms including a spacious primary suite. The finished basement adds valuable bonus space for a rec room, home office, or gym. There's also a private driveway, 1-car garage, and ample storage throughout. Enjoy community amenities including a swimming pool, tennis courts, baseball field, and a play area—all covered by the HOA. Located close to major highways, shopping, dining, and just a short drive to the shore points, this home offers the perfect blend of convenience and lifestyle. Don’t miss your chance to own this beautiful home—schedule your showing today!
Zillow last checked: 8 hours ago
Listing updated: September 16, 2025 at 03:35am
Listed by:
Matthew McComb 609-941-5248,
EXP Realty, LLC,
Co-Listing Agent: Jennifer Lucy Osgood 609-471-6525,
EXP Realty, LLC
Bought with:
Shanta Comeaux-Brookins
Real Broker, LLC
Source: Bright MLS,MLS#: NJAC2019032
Facts & features
Interior
Bedrooms & bathrooms
- Bedrooms: 3
- Bathrooms: 3
- Full bathrooms: 2
- 1/2 bathrooms: 1
- Main level bathrooms: 1
Basement
- Description: Percent Finished: 100.0
- Area: 852
Heating
- Forced Air, Natural Gas
Cooling
- Central Air, Electric
Appliances
- Included: Gas Water Heater
- Laundry: Upper Level
Features
- Dry Wall
- Flooring: Luxury Vinyl
- Basement: Finished
- Has fireplace: No
Interior area
- Total structure area: 2,557
- Total interior livable area: 2,557 sqft
- Finished area above ground: 1,705
- Finished area below ground: 852
Property
Parking
- Total spaces: 2
- Parking features: Garage Door Opener, Attached, Driveway, On Street
- Attached garage spaces: 1
- Uncovered spaces: 1
Accessibility
- Accessibility features: None
Features
- Levels: Two
- Stories: 2
- Patio & porch: Deck
- Pool features: Community
Lot
- Size: 3,485 sqft
Details
- Additional structures: Above Grade, Below Grade
- Parcel number: 1201132 1800063
- Zoning: GA-I
- Special conditions: Standard
Construction
Type & style
- Home type: Townhouse
- Architectural style: Carriage House
- Property subtype: Townhouse
Materials
- Frame
- Foundation: Concrete Perimeter
- Roof: Asbestos Shingle
Condition
- New construction: No
- Year built: 2011
Utilities & green energy
- Sewer: Public Sewer
- Water: Public
Community & neighborhood
Location
- Region: Mays Landing
- Subdivision: Victoria Pointe
- Municipality: HAMILTON TWP
HOA & financial
HOA
- Has HOA: Yes
- HOA fee: $64 monthly
- Amenities included: Baseball Field, Clubhouse, Pool, Tennis Court(s), Tot Lots/Playground
Other
Other facts
- Listing agreement: Exclusive Right To Sell
- Listing terms: FHA,VA Loan,Conventional,Cash
- Ownership: Fee Simple
Price history
| Date | Event | Price |
|---|---|---|
| 11/18/2025 | Sold | $375,000$147/sqft |
Source: Public Record | ||
| 9/10/2025 | Sold | $375,000+4.2%$147/sqft |
Source: | ||
| 7/12/2025 | Pending sale | $360,000$141/sqft |
Source: | ||
| 6/16/2025 | Listed for sale | $360,000$141/sqft |
Source: | ||
| 6/5/2025 | Listing removed | $360,000$141/sqft |
Source: | ||
Public tax history
| Year | Property taxes | Tax assessment |
|---|---|---|
| 2025 | $6,059 | $176,600 |
| 2024 | $6,059 +1.1% | $176,600 |
| 2023 | $5,994 +5.4% | $176,600 |
Find assessor info on the county website
Neighborhood: 08330
Nearby schools
GreatSchools rating
- 4/10George L. Hess Elementary SchoolGrades: 1-5Distance: 2.6 mi
- 4/10William Davies Middle SchoolGrades: 6-8Distance: 2 mi
- 3/10Oakcrest High SchoolGrades: 9-12Distance: 2.1 mi
Schools provided by the listing agent
- District: Hamilton Township Public Schools
Source: Bright MLS. This data may not be complete. We recommend contacting the local school district to confirm school assignments for this home.

Get pre-qualified for a loan
At Zillow Home Loans, we can pre-qualify you in as little as 5 minutes with no impact to your credit score.An equal housing lender. NMLS #10287.
Sell for more on Zillow
Get a free Zillow Showcase℠ listing and you could sell for .
$376,900
2% more+ $7,538
With Zillow Showcase(estimated)
$384,438
