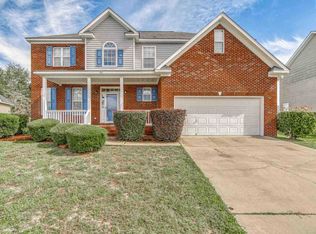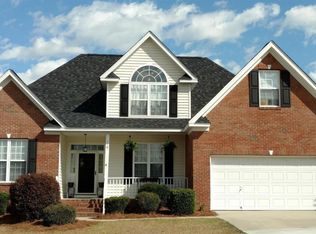This Mason Ridge home includes 4 bedrooms, 2.5 bathrooms, and 2365 square feet. Dine in the formal dining room with hardwood floors, ceiling over 9 feet tall, and chair molding. Watch your favorite shows, sit by the fireplace, or simply relax in the great room that includes ceiling over 9 feet tall, carpet, ceiling fan, and easy access to the kitchen. The kitchen includes an eat-in area with bay window with lots of natural light, stainless steel appliances, stained cabinets, and pantry. There is another downstairs room that could serve as an office, exercise room, playroom or entertainment area, and more! Retire to the upstairs master bedroom with box ceiling over 9 feet tall, lots of natural light, private bathroom with dual vanity, separate shower, large bathtub, and walk-in closet. The 2nd and 3rd bedrooms both include walk-in closets, ceiling fans, and a shared bathroom with tub/shower. The 4th bedroom FROG is expansive with lots of room that could serve as a bedroom or a second entertainment space for the entire household. Enjoy the fully fenced-in backyard with a deck perfect for grilling out, entertaining guests, kids or dogs, or simply soaking up the sun. Whether you are sitting on the front porch enjoying your day, relaxing in your private backyard oasis, or enjoyed the community clubhouse and pool, this house is ready for you to call it home. Make this your new home today!
This property is off market, which means it's not currently listed for sale or rent on Zillow. This may be different from what's available on other websites or public sources.

