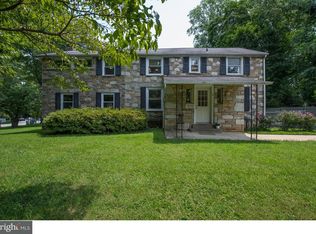Introducing this beautiful and DECEIVINGLY LARGE 3 bedroom, 3.5 bathroom home with several additional flex spaces that can work perfectly for those looking for work-from-home space or an additional bedroom. As you approach the house, you enter under the covered front porch which is a perfect place to sit and relax while looking out over your large front yard on a quiet, tree-lined street. Once inside, the nice-sized living room is straight ahead, anchored by a wood-burning fireplace with marble surround. On the right is the spacious dining room, which is currently configured as a combo dining/sitting room. The front bay window brightens the space. There's also a separate room connected to the dining room which can be used as a small den or private office. From the dining room, you step into an addition which was renovated in 2016 into an expansive eat-in kitchen that is simply an entertainer's delight. White cabinets, black granite counters, double farmhouse sink, built-in oven and an island. All this and there's still enough room for a full-sized table and chairs. Hosting is made easy in this home. There's a separate built-in buffet for serving food, wine chiller, and beverage cooler. A sliding glass door connects the kitchen to the large, newly painted deck where your grill master will be flipping burgers and guests will be splashing around the pool. If it's indoor-outdoor living you want, then this home delivers. Need more storage? There's room off the kitchen that can be used for multiple purposes, including a laundry room (hookups already installed), butler's pantry, closet or anything else you may need. A powder room completes the first floor. At the end of a long day, you'll love escaping to your primary bedroom (renovated in 2016), complete with a vaulted ceiling, newer en-suite bathroom, plenty of closet space and separate sitting room or home office. To top it all off, the primary bedroom has exclusive access to a rear porch offering a bird's eye view of the backyard and pool. There's another large bedroom on the second floor with en-suite bathroom and an unusually large flex space that could be finished as a closet, office, playroom or art studio. A third bedroom and hall bathroom complete the second floor. Imagine creating your own home theater in the partially finished basement. A movie screen and projector are already installed. Just move in some comfy chairs and pop some corn and you're ready for an epic movie night. The backyard is terrific for hosting parties or spending quiet afternoons taking a dip in the pool. There's also enough room in the backyard to garden, install a swing set or play ball. The options in this house are simply endless. To top it all off, the home has been well cared for and all of the major components have been updated . According to the seller, the roof, gutters, sliding door in kitchen, and siding were installed in 2016. The house was insulated in December 2014 and the HVAC system was replaced in 2018. The pool liner was replaced in August 2022. Make your appointment to see this special home. 2022-09-10
This property is off market, which means it's not currently listed for sale or rent on Zillow. This may be different from what's available on other websites or public sources.

