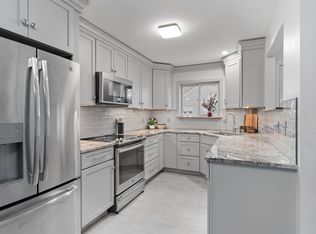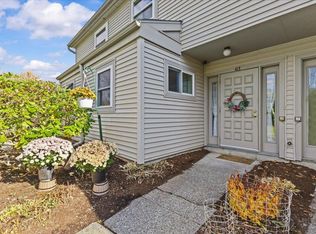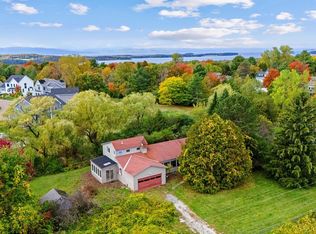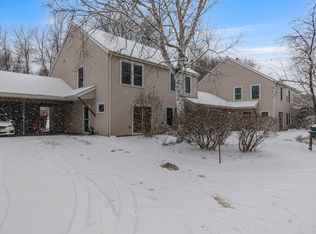Conveniently located Shelburne townhome with a finished basement and an extremely private setting backing up to woods and open green space. Enjoy peek-a-boo views of the Adirondack Mountains from your new deck. This lovely cared-for three-bedroom home includes a primary suite with a walk-in closet and plenty of natural light. The large open kitchen features newer flooring and excellent workspace for cooking and entertaining. The finished basement offers bonus space for a rec room, office, or additional living area. A great opportunity for both owner occupancy or investment, with a desirable layout and quiet tucked-away location just minutes to schools, shopping, trails, and all that Shelburne and Burlington have to offer.
Active
Listed by:
The Nancy Jenkins Team,
Nancy Jenkins Real Estate 802-846-4888
$405,000
124 Martindale Road, Shelburne, VT 05482
3beds
1,916sqft
Est.:
Condominium, Townhouse
Built in 1979
-- sqft lot
$402,900 Zestimate®
$211/sqft
$-- HOA
What's special
Finished basementThree-bedroom homePlenty of natural lightNewer flooringLarge open kitchen
- 6 days |
- 387 |
- 10 |
Zillow last checked: 8 hours ago
Listing updated: December 05, 2025 at 01:24pm
Listed by:
The Nancy Jenkins Team,
Nancy Jenkins Real Estate 802-846-4888
Source: PrimeMLS,MLS#: 5071263
Tour with a local agent
Facts & features
Interior
Bedrooms & bathrooms
- Bedrooms: 3
- Bathrooms: 3
- Full bathrooms: 1
- 3/4 bathrooms: 1
- 1/2 bathrooms: 1
Heating
- Natural Gas, Baseboard, Hot Water
Cooling
- None
Appliances
- Included: Dishwasher, Dryer, Electric Range, Refrigerator, Washer
- Laundry: In Basement
Features
- Dining Area, Kitchen/Dining, Primary BR w/ BA, Natural Light, Walk-In Closet(s)
- Flooring: Carpet, Laminate
- Basement: Finished,Walk-Out Access
Interior area
- Total structure area: 2,336
- Total interior livable area: 1,916 sqft
- Finished area above ground: 1,544
- Finished area below ground: 372
Property
Parking
- Total spaces: 2
- Parking features: Paved, Garage
- Garage spaces: 2
Features
- Levels: 3
- Stories: 3
- Exterior features: Deck
Lot
- Features: Condo Development, Neighborhood, Near Public Transit
Details
- Parcel number: 58218310352
- Zoning description: Residential
Construction
Type & style
- Home type: Townhouse
- Property subtype: Condominium, Townhouse
Materials
- Wood Frame
- Foundation: Concrete
- Roof: Architectural Shingle
Condition
- New construction: No
- Year built: 1979
Utilities & green energy
- Electric: Circuit Breakers
- Sewer: Public Sewer
- Utilities for property: Cable Available
Community & HOA
HOA
- Amenities included: Landscaping, Common Acreage, Snow Removal, Trash Removal
- Services included: Maintenance Grounds, Plowing, Sewer
- Additional fee info: Fee: $330
Location
- Region: Shelburne
Financial & listing details
- Price per square foot: $211/sqft
- Tax assessed value: $218,500
- Annual tax amount: $5,514
- Date on market: 12/4/2025
Estimated market value
$402,900
$383,000 - $423,000
$3,032/mo
Price history
Price history
| Date | Event | Price |
|---|---|---|
| 12/4/2025 | Listed for sale | $405,000+3.8%$211/sqft |
Source: | ||
| 3/4/2024 | Sold | $390,000+5.7%$204/sqft |
Source: | ||
| 1/9/2024 | Contingent | $369,000$193/sqft |
Source: | ||
| 1/5/2024 | Listed for sale | $369,000+42.5%$193/sqft |
Source: | ||
| 8/6/2019 | Sold | $259,000$135/sqft |
Source: CB Hickok & Boardman Sold #4751360_05482_124 Report a problem | ||
Public tax history
Public tax history
| Year | Property taxes | Tax assessment |
|---|---|---|
| 2023 | -- | $218,500 |
| 2022 | -- | $218,500 |
| 2021 | -- | $218,500 |
Find assessor info on the county website
BuyAbility℠ payment
Est. payment
$2,195/mo
Principal & interest
$1570
Property taxes
$483
Home insurance
$142
Climate risks
Neighborhood: 05482
Nearby schools
GreatSchools rating
- 8/10Shelburne Community SchoolGrades: PK-8Distance: 2.8 mi
- 10/10Champlain Valley Uhsd #15Grades: 9-12Distance: 7.2 mi
- Loading
- Loading



