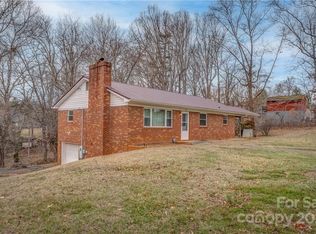Closed
$520,000
124 Martin Branch Rd, Leicester, NC 28748
3beds
1,609sqft
Single Family Residence
Built in 2021
0.5 Acres Lot
$509,600 Zestimate®
$323/sqft
$2,325 Estimated rent
Home value
$509,600
$484,000 - $540,000
$2,325/mo
Zestimate® history
Loading...
Owner options
Explore your selling options
What's special
Immaculately cared for, open, bright, turnkey ranch home on a spacious, grassy 1/2 acre lot. Built in 2021 & maintained like new. Tucked away in the beautiful, countryside of Leicester & only 14 minutes to W. Asheville. Features main level living, laundry & attached 2 car garage w/ clean, sealed concrete floors. Chefs kitchen w/ gas stove, quartz counters, stone backsplash & newer stainless steel appliances. The open floor plan, cathedral ceilings & oak floors create a flowy, tranquil living space. Master ensuite offers direct access to the deck, large walk in closet & large master bathrm w/ oversized shower, double vanity & private toilet rm. Plenty of outdoor space to enjoy: covered front porch, rear deck w/ mountain views & cleared, grassy yard. *Bonus: finish the walk out basement & ad a rec rm/office/den/bdrms/rental space/gym. In prior 2 yrs new updates include: vinyl floors in all bdrms, contemporary lighting fixtures, sealed/glossy garage floors & smart HVAC control capability.
Zillow last checked: 8 hours ago
Listing updated: April 23, 2024 at 01:29pm
Listing Provided by:
Tiffanie Robertson robertson.tiffanie@gmail.com,
Agent Group Realty LLC
Bought with:
Patton Cardwell
Keller Williams Professionals
Source: Canopy MLS as distributed by MLS GRID,MLS#: 4119848
Facts & features
Interior
Bedrooms & bathrooms
- Bedrooms: 3
- Bathrooms: 2
- Full bathrooms: 2
- Main level bedrooms: 3
Primary bedroom
- Features: Walk-In Closet(s)
- Level: Main
Basement
- Level: Basement
Dining room
- Features: Open Floorplan, Vaulted Ceiling(s)
- Level: Main
Kitchen
- Features: Breakfast Bar, Kitchen Island, Open Floorplan
- Level: Main
Laundry
- Level: Main
Living room
- Features: Cathedral Ceiling(s), Vaulted Ceiling(s)
- Level: Main
Heating
- Central, Heat Pump
Cooling
- Central Air
Appliances
- Included: Convection Oven, Dishwasher, Dryer, Electric Oven, Electric Water Heater, Gas Cooktop, Microwave, Plumbed For Ice Maker, Refrigerator, Self Cleaning Oven, Wall Oven, Washer
- Laundry: Electric Dryer Hookup, Inside, Laundry Room, Main Level
Features
- Breakfast Bar, Cathedral Ceiling(s), Kitchen Island, Open Floorplan, Vaulted Ceiling(s)(s), Walk-In Closet(s)
- Flooring: Tile, Vinyl, Wood
- Doors: Mirrored Closet Door(s)
- Windows: Insulated Windows
- Basement: Unfinished,Exterior Entry,Storage Space,Walk-Out Access
- Attic: Pull Down Stairs
Interior area
- Total structure area: 1,609
- Total interior livable area: 1,609 sqft
- Finished area above ground: 1,609
- Finished area below ground: 0
Property
Parking
- Total spaces: 5
- Parking features: Driveway, Attached Garage, Garage Faces Front, Garage on Main Level
- Attached garage spaces: 2
- Uncovered spaces: 3
Features
- Levels: One
- Stories: 1
- Patio & porch: Covered, Deck, Front Porch
- Has view: Yes
- View description: Golf Course, Mountain(s), Year Round
Lot
- Size: 0.50 Acres
- Features: Cleared, Green Area, Open Lot, Pasture, Paved, Sloped, Views
Details
- Parcel number: 970117039500000
- Zoning: OU
- Special conditions: Standard
Construction
Type & style
- Home type: SingleFamily
- Architectural style: Ranch
- Property subtype: Single Family Residence
Materials
- Hardboard Siding, Stone Veneer
- Roof: Composition
Condition
- New construction: No
- Year built: 2021
Utilities & green energy
- Sewer: Septic Installed
- Water: Well
- Utilities for property: Electricity Connected, Propane
Community & neighborhood
Security
- Security features: Smoke Detector(s)
Location
- Region: Leicester
- Subdivision: None
Other
Other facts
- Listing terms: Cash,Conventional,FHA,VA Loan
- Road surface type: Concrete, Paved
Price history
| Date | Event | Price |
|---|---|---|
| 4/22/2024 | Sold | $520,000+5.1%$323/sqft |
Source: | ||
| 3/22/2024 | Listed for sale | $495,000+17%$308/sqft |
Source: | ||
| 10/6/2021 | Sold | $423,000+1.9%$263/sqft |
Source: | ||
| 8/31/2021 | Contingent | $415,000$258/sqft |
Source: | ||
| 8/27/2021 | Listed for sale | $415,000$258/sqft |
Source: | ||
Public tax history
| Year | Property taxes | Tax assessment |
|---|---|---|
| 2024 | $2,522 +3.1% | $383,300 |
| 2023 | $2,447 +1.6% | $383,300 |
| 2022 | $2,408 +3204.4% | $383,300 +3204.3% |
Find assessor info on the county website
Neighborhood: 28748
Nearby schools
GreatSchools rating
- 5/10Leicester ElementaryGrades: PK-4Distance: 0.6 mi
- 6/10Clyde A Erwin Middle SchoolGrades: 7-8Distance: 5.4 mi
- 3/10Clyde A Erwin HighGrades: PK,9-12Distance: 5.3 mi

Get pre-qualified for a loan
At Zillow Home Loans, we can pre-qualify you in as little as 5 minutes with no impact to your credit score.An equal housing lender. NMLS #10287.
