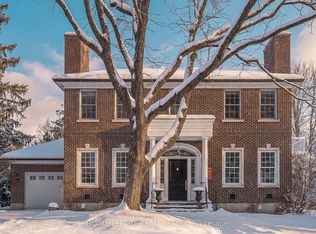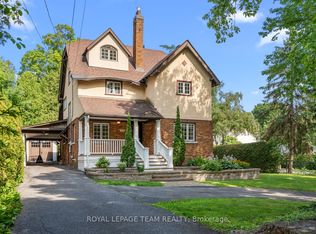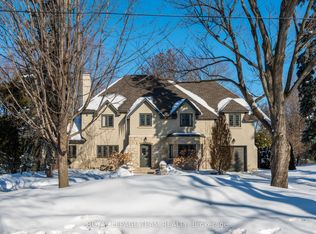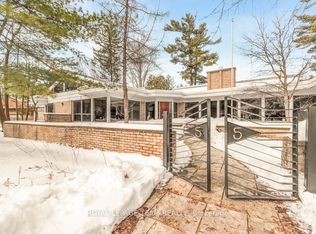An elegant & sophisticated Single located in the Old Village of Rockcliffe Park. It Showcases a dream of Euro styled Living & wealth of modern renovations. It offers over 5,300 sq ft of living space, 9ft ceiling, hardwood floors & heated tile throughout. Sun filled Main floor fts elegant living rm with fireplace, family rm, formal dining rm & private study w/ built-in bookshelves. Fabulous kitchen offers High-End built-in appliances, extra-long island with breakfast bar, German cabinetry & a spacious breakfast area overlooking the backyard. 2nd level offers primary ensuite, 3 spacious bedrooms and a main bath. Retreat primary ensuite offers a fantastic 12 ft vaulted ceiling. 5pc ensuite bath w/ skylight. 3rd lvl offers 1 bedrm w/ an ensuite and bonus rm which is perfect for large family or guest visiting. The Finished lower level comes with a large rec rm, sauna, full bath, laundry rm, wine cellar, storage & access to the backyard. Steps from Top private shcool Ashbury & Elmwood.
This property is off market, which means it's not currently listed for sale or rent on Zillow. This may be different from what's available on other websites or public sources.



