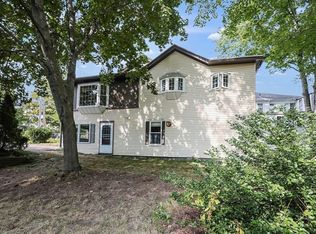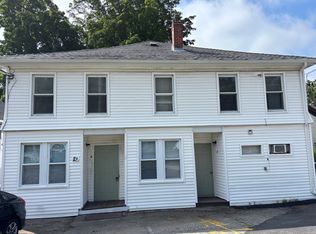Sold for $320,000
$320,000
124 Main St, Upton, MA 01568
2beds
1,712sqft
Single Family Residence
Built in 1828
7,841 Square Feet Lot
$414,800 Zestimate®
$187/sqft
$2,943 Estimated rent
Home value
$414,800
$386,000 - $444,000
$2,943/mo
Zestimate® history
Loading...
Owner options
Explore your selling options
What's special
Why pay rent when you can own? For under $300K, this conveniently-located Upton home can be all yours! 124 Main St welcomes you in with a rustic feel, thanks to the beamed living room and square-nailed hardwood floors in the dining room. A gun cabinet, believed to be original to the home, adds vintage charm. The galley kitchen boasts a double sink and spacious barn-doored pantry. So much natural light in the bright sunroom overlooking the two-tiered backyard and the neighboring brook for year-round beauty. The first floor is completed with a full bathroom. Upstairs, you’ll find two bedrooms (can be converted back to three), one with two closets. The walk out basement has a half-bath, laundry, and plenty of storage and a workshop area. The back yard offers two decks and two storage sheds, one with plumbing and electricity for outdoor entertaining! Buyer got cold feet. Offers due Monday 12/4/23 at 12:00 PM.
Zillow last checked: 8 hours ago
Listing updated: January 05, 2024 at 12:48pm
Listed by:
Amber Cadorette 508-498-1188,
Keller Williams Elite 508-528-1000
Bought with:
Michelle Tenaglia
Berkshire Hathaway HomeServices Verani Realty Bradford
Source: MLS PIN,MLS#: 73182115
Facts & features
Interior
Bedrooms & bathrooms
- Bedrooms: 2
- Bathrooms: 2
- Full bathrooms: 1
- 1/2 bathrooms: 1
Primary bedroom
- Features: Skylight, Ceiling Fan(s), Flooring - Wall to Wall Carpet, Closet - Double
- Level: Second
Bedroom 2
- Features: Skylight, Flooring - Wall to Wall Carpet, Attic Access
- Level: Second
Bathroom 1
- Features: Bathroom - Full, Bathroom - With Shower Stall, Closet - Linen, Flooring - Stone/Ceramic Tile
- Level: First
Bathroom 2
- Features: Bathroom - Half, Flooring - Laminate
- Level: Basement
Dining room
- Features: Flooring - Hardwood
- Level: First
Kitchen
- Features: Flooring - Hardwood, Pantry, Kitchen Island, Stainless Steel Appliances
- Level: First
Living room
- Features: Beamed Ceilings, Flooring - Wall to Wall Carpet, Exterior Access
- Level: First
Heating
- Steam, Natural Gas
Cooling
- Window Unit(s)
Appliances
- Included: Gas Water Heater
- Laundry: In Basement
Features
- Vaulted Ceiling(s), Closet - Double, Sun Room
- Flooring: Wood, Tile, Carpet, Flooring - Wall to Wall Carpet
- Basement: Full,Partially Finished,Walk-Out Access
- Has fireplace: No
Interior area
- Total structure area: 1,712
- Total interior livable area: 1,712 sqft
Property
Parking
- Total spaces: 3
- Parking features: Paved Drive, Off Street, Paved
- Uncovered spaces: 3
Features
- Patio & porch: Porch
- Exterior features: Porch, Storage
- Waterfront features: Stream
Lot
- Size: 7,841 sqft
Details
- Parcel number: 1717624
- Zoning: 6
Construction
Type & style
- Home type: SingleFamily
- Architectural style: Antique
- Property subtype: Single Family Residence
Materials
- Brick
- Foundation: Stone
- Roof: Shingle
Condition
- Year built: 1828
Utilities & green energy
- Electric: Circuit Breakers
- Sewer: Public Sewer
- Water: Public
Community & neighborhood
Security
- Security features: Security System
Community
- Community features: Shopping, Walk/Jog Trails
Location
- Region: Upton
Price history
| Date | Event | Price |
|---|---|---|
| 1/5/2024 | Sold | $320,000+10.4%$187/sqft |
Source: MLS PIN #73182115 Report a problem | ||
| 11/21/2023 | Listed for sale | $289,900-3.3%$169/sqft |
Source: MLS PIN #73182115 Report a problem | ||
| 8/8/2023 | Listing removed | $299,900$175/sqft |
Source: MLS PIN #73116435 Report a problem | ||
| 6/28/2023 | Price change | $299,900-6.3%$175/sqft |
Source: MLS PIN #73116435 Report a problem | ||
| 6/5/2023 | Price change | $320,000-3%$187/sqft |
Source: MLS PIN #73116435 Report a problem | ||
Public tax history
| Year | Property taxes | Tax assessment |
|---|---|---|
| 2025 | $4,250 +0.1% | $323,200 +4.1% |
| 2024 | $4,246 +13.6% | $310,400 +15.2% |
| 2023 | $3,738 -17.3% | $269,500 |
Find assessor info on the county website
Neighborhood: 01568
Nearby schools
GreatSchools rating
- 9/10Memorial SchoolGrades: PK-4Distance: 0.4 mi
- 6/10Miscoe Hill SchoolGrades: 5-8Distance: 3.7 mi
- 9/10Nipmuc Regional High SchoolGrades: 9-12Distance: 0.7 mi
Schools provided by the listing agent
- Elementary: Memorial
- Middle: Miscoe
- High: Nipmuc / Bvt
Source: MLS PIN. This data may not be complete. We recommend contacting the local school district to confirm school assignments for this home.
Get a cash offer in 3 minutes
Find out how much your home could sell for in as little as 3 minutes with a no-obligation cash offer.
Estimated market value$414,800
Get a cash offer in 3 minutes
Find out how much your home could sell for in as little as 3 minutes with a no-obligation cash offer.
Estimated market value
$414,800

