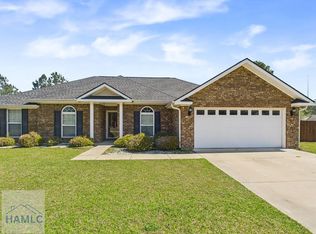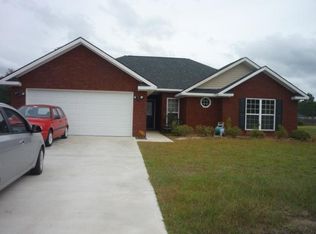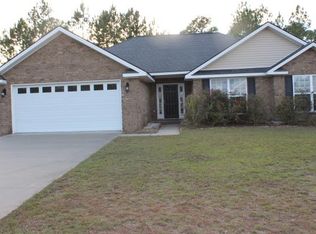Sold for $282,000
$282,000
124 Madison Belle Road NE, Ludowici, GA 31316
4beds
1,960sqft
Single Family Residence
Built in 2008
0.52 Acres Lot
$279,500 Zestimate®
$144/sqft
$1,945 Estimated rent
Home value
$279,500
Estimated sales range
Not available
$1,945/mo
Zestimate® history
Loading...
Owner options
Explore your selling options
What's special
This charming 4-bedroom, 2-bathroom all-brick ranch home offers a perfect blend of comfort and style. The spacious one-story layout includes a formal dining room featuring elegant wainscoting, perfect for family gatherings. The cook's kitchen is a standout, with generous counter space, a bar area for casual dining, and a bright eat-in space filled with natural light. The cozy family room, complete with a fireplace, provides a welcoming atmosphere for relaxation. LVP flooring throughout the main living area, carpet in all the bedrooms. The home also features a storm door with built-in blinds, leading out to a breathtaking backyard that’s a true oasis. Ideal for all ages, the backyard boasts a covered porch with two ceiling fans for comfort and a beautifully fenced yard sitting on over half an acre. For gardening enthusiasts, raised flower beds provide the perfect space to cultivate a vibrant garden. Offering both practicality and peaceful outdoor living, making it a great family home.
Zillow last checked: 8 hours ago
Listing updated: July 10, 2025 at 11:59am
Listed by:
Karyn Thomas 912-675-0660,
Keller Williams Coastal Area P
Bought with:
Joyce L. Jarrell, 348764
CENTURY 21 Action Realty
Source: Hive MLS,MLS#: 328267 Originating MLS: Savannah Multi-List Corporation
Originating MLS: Savannah Multi-List Corporation
Facts & features
Interior
Bedrooms & bathrooms
- Bedrooms: 4
- Bathrooms: 2
- Full bathrooms: 2
Heating
- Central, Electric
Cooling
- Central Air, Electric
Appliances
- Included: Some Electric Appliances, Dishwasher, Electric Water Heater, Microwave, Range, Refrigerator
- Laundry: Laundry Room, Washer Hookup, Dryer Hookup
Features
- Breakfast Area, Tray Ceiling(s), Ceiling Fan(s), Double Vanity, Entrance Foyer, Gourmet Kitchen, Garden Tub/Roman Tub, Main Level Primary, Other, Pull Down Attic Stairs, Split Bedrooms, See Remarks, Separate Shower, Fireplace
- Doors: Storm Door(s)
- Attic: Pull Down Stairs
- Number of fireplaces: 1
- Fireplace features: Family Room, Wood Burning Stove
Interior area
- Total interior livable area: 1,960 sqft
Property
Parking
- Total spaces: 2
- Parking features: Attached, Garage Door Opener
- Garage spaces: 2
Features
- Patio & porch: Covered, Patio
- Fencing: Wood,Privacy,Yard Fenced
Lot
- Size: 0.52 Acres
- Features: City Lot
Details
- Parcel number: 071005074
- Zoning description: Single Family
- Special conditions: Standard
Construction
Type & style
- Home type: SingleFamily
- Architectural style: Ranch,Traditional
- Property subtype: Single Family Residence
Materials
- Brick
- Foundation: Slab
- Roof: Asphalt
Condition
- Year built: 2008
Utilities & green energy
- Sewer: Septic Tank
- Water: Public
- Utilities for property: Cable Available
Community & neighborhood
Location
- Region: Ludowici
- Subdivision: Burnt Pines
Other
Other facts
- Listing agreement: Exclusive Right To Sell
- Listing terms: Cash,Conventional,FHA,VA Loan
- Road surface type: Asphalt
Price history
| Date | Event | Price |
|---|---|---|
| 6/20/2025 | Sold | $282,000-7.5%$144/sqft |
Source: | ||
| 4/5/2025 | Pending sale | $305,000$156/sqft |
Source: | ||
| 3/29/2025 | Price change | $305,000+27.1%$156/sqft |
Source: | ||
| 4/25/2022 | Pending sale | $239,900$122/sqft |
Source: HABR #142099 Report a problem | ||
| 3/9/2022 | Contingent | $239,900$122/sqft |
Source: HABR #142099 Report a problem | ||
Public tax history
Tax history is unavailable.
Neighborhood: 31316
Nearby schools
GreatSchools rating
- 3/10McClelland Elementary SchoolGrades: 3-5Distance: 5.7 mi
- 4/10Long County Middle SchoolGrades: 6-8Distance: 6 mi
- 5/10Long County High SchoolGrades: 9-12Distance: 7.9 mi
Get pre-qualified for a loan
At Zillow Home Loans, we can pre-qualify you in as little as 5 minutes with no impact to your credit score.An equal housing lender. NMLS #10287.
Sell for more on Zillow
Get a Zillow Showcase℠ listing at no additional cost and you could sell for .
$279,500
2% more+$5,590
With Zillow Showcase(estimated)$285,090


