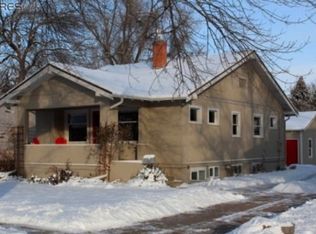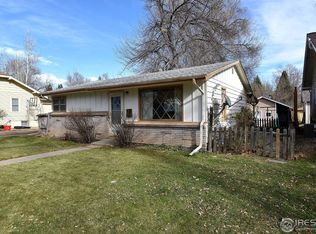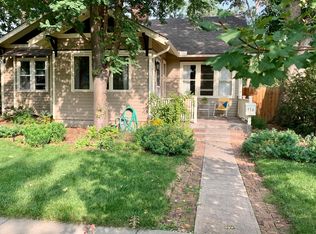Sold for $837,200
$837,200
124 Lyons St, Fort Collins, CO 80521
5beds
2,456sqft
Single Family Residence
Built in 1952
6,689 Square Feet Lot
$860,200 Zestimate®
$341/sqft
$4,526 Estimated rent
Home value
$860,200
$809,000 - $920,000
$4,526/mo
Zestimate® history
Loading...
Owner options
Explore your selling options
What's special
**Must See In Person**Prime Location In Old Town**Remodeled home sits 4 houses off of Mountain Avenue and a few blocks from City Park. New Kitchen, Remodeled Bathrooms. Refinished original oak floors. Large covered deck to enjoy outside living. Basement is usable offering a family space, entertaining bar, 2 non-conforming bedrooms and an additional bathroom. New 2 car garage sits off the Alley, there is also a 1 car attached garage. Bike to Old Town for dinner and within close proximity to City Park. An Amazing Location!
Zillow last checked: 8 hours ago
Listing updated: October 20, 2025 at 06:50pm
Listed by:
Tamara Suppes 9702310790,
Group Harmony
Bought with:
Paul Schnaitter, 100036511
Group Centerra
Source: IRES,MLS#: 1007015
Facts & features
Interior
Bedrooms & bathrooms
- Bedrooms: 5
- Bathrooms: 2
- 3/4 bathrooms: 2
- Main level bathrooms: 1
Primary bedroom
- Description: Hardwood
- Features: Shared Primary Bath
- Level: Main
- Area: 143 Square Feet
- Dimensions: 11 x 13
Bedroom 2
- Description: Hardwood
- Level: Main
- Area: 108 Square Feet
- Dimensions: 9 x 12
Bedroom 3
- Description: Laminate
- Level: Basement
- Area: 108 Square Feet
- Dimensions: 9 x 12
Bedroom 4
- Description: Laminate
- Level: Basement
- Area: 143 Square Feet
- Dimensions: 11 x 13
Bedroom 5
- Description: Hardwood
- Level: Upper
- Area: 200 Square Feet
- Dimensions: 10 x 20
Dining room
- Description: Hardwood
- Level: Main
- Area: 169 Square Feet
- Dimensions: 13 x 13
Family room
- Description: Laminate
- Level: Basement
- Area: 221 Square Feet
- Dimensions: 13 x 17
Kitchen
- Description: Hardwood
- Level: Main
- Area: 120 Square Feet
- Dimensions: 10 x 12
Laundry
- Description: Concrete
- Level: Basement
- Area: 140 Square Feet
- Dimensions: 10 x 14
Living room
- Description: Hardwood
- Level: Main
- Area: 180 Square Feet
- Dimensions: 12 x 15
Heating
- Forced Air
Cooling
- Ceiling Fan(s), Whole House Fan
Appliances
- Included: Gas Range, Dishwasher, Refrigerator, Bar Fridge, Washer, Dryer, Disposal
Features
- Separate Dining Room
- Basement: Partially Finished
- Has fireplace: Yes
- Fireplace features: Gas
Interior area
- Total structure area: 2,456
- Total interior livable area: 2,456 sqft
- Finished area above ground: 1,330
- Finished area below ground: 1,126
Property
Parking
- Total spaces: 2
- Parking features: Garage Door Opener
- Garage spaces: 2
- Details: Detached
Features
- Levels: Two
- Stories: 2
- Patio & porch: Deck
- Fencing: Fenced
Lot
- Size: 6,689 sqft
Details
- Parcel number: R0020877
- Zoning: NLC
- Special conditions: Private Owner
Construction
Type & style
- Home type: SingleFamily
- Property subtype: Single Family Residence
Materials
- Composition
- Roof: Composition
Condition
- New construction: No
- Year built: 1952
Utilities & green energy
- Electric: Fort Collins
- Gas: Xcel
- Sewer: Public Sewer
- Water: City
- Utilities for property: Natural Gas Available, Electricity Available
Community & neighborhood
Security
- Security features: Fire Alarm
Location
- Region: Fort Collins
- Subdivision: Vanslyke-Setzer
Other
Other facts
- Listing terms: Cash,Conventional,FHA,VA Loan
Price history
| Date | Event | Price |
|---|---|---|
| 5/6/2024 | Sold | $837,200+5.3%$341/sqft |
Source: | ||
| 4/16/2024 | Pending sale | $795,000$324/sqft |
Source: | ||
| 4/12/2024 | Listed for sale | $795,000+67.4%$324/sqft |
Source: | ||
| 12/6/2019 | Sold | $475,000-1%$193/sqft |
Source: | ||
| 10/22/2019 | Pending sale | $480,000$195/sqft |
Source: The Group Inc. #893116 Report a problem | ||
Public tax history
| Year | Property taxes | Tax assessment |
|---|---|---|
| 2024 | $4,008 +16.6% | $47,590 -1% |
| 2023 | $3,437 -1% | $48,052 +32% |
| 2022 | $3,473 -5.8% | $36,397 -2.8% |
Find assessor info on the county website
Neighborhood: City Park
Nearby schools
GreatSchools rating
- 7/10Putnam Elementary SchoolGrades: PK-5Distance: 0.2 mi
- 5/10Lincoln Middle SchoolGrades: 6-8Distance: 0.8 mi
- 7/10Poudre High SchoolGrades: 9-12Distance: 1.1 mi
Schools provided by the listing agent
- Elementary: Putnam
- Middle: Lincoln
- High: Poudre
Source: IRES. This data may not be complete. We recommend contacting the local school district to confirm school assignments for this home.
Get a cash offer in 3 minutes
Find out how much your home could sell for in as little as 3 minutes with a no-obligation cash offer.
Estimated market value$860,200
Get a cash offer in 3 minutes
Find out how much your home could sell for in as little as 3 minutes with a no-obligation cash offer.
Estimated market value
$860,200


