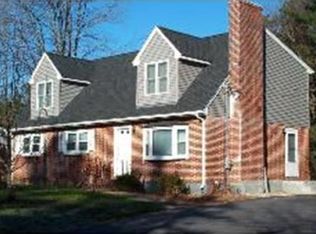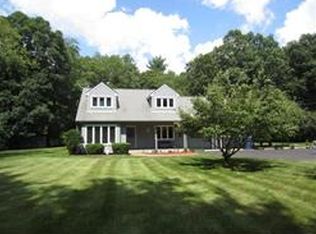Comfort & old charm grace this light-colored brick Ranch in a choice location on Rt 113 close to town and the Dunstable line. Exterior offers a ¼+ acre lot with a detached 1 Car Garage, raised garden bed, deduct water meter, storage shed and a back deck overlooking the fully fenced backyard. Kitchen with cutout window opens into the Dining Room w/ French Doors leading out to the backyard. Living Room is accented with a full wall length brick wall with a mantle and fireplace/wood stove insert. 3 Bedrooms along with a full Bath round out the main level. Need more space? Head down to the large open room along with a built in bar accented with geometric knotty-pine walls and recessed lighting in the partially finished basement. With options to add your personal touches here, this place would make a great starter or downsizing home.
This property is off market, which means it's not currently listed for sale or rent on Zillow. This may be different from what's available on other websites or public sources.

