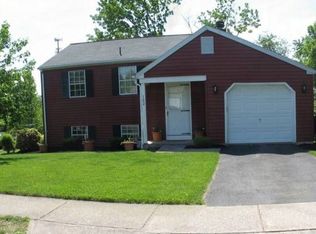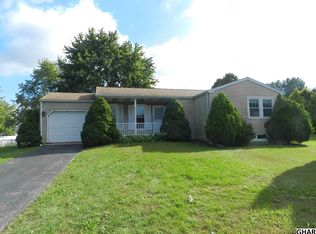Sold for $295,000
$295,000
124 Lopax Rd, Harrisburg, PA 17112
3beds
2,502sqft
Single Family Residence
Built in 1983
9,148 Square Feet Lot
$303,700 Zestimate®
$118/sqft
$2,550 Estimated rent
Home value
$303,700
$276,000 - $334,000
$2,550/mo
Zestimate® history
Loading...
Owner options
Explore your selling options
What's special
Charming 3 Bedroom 3 FULL BATH - YES – 3 FULL BATH home in Highly Sought After Heatherfield – Sunny Large Living room - Dining Area Opens to a Serene Enclosed Porch –Ample Primary Bedroom with Walk in Closet and Private Full Bath – Huge Finished Basement with Sliders to a Sizeable Patio and Lovely Yard - Plenty of Storage – Attached Garage and Parking for 3 Additional Vehicles - Washer / Dryer / Refrigerator Stay – Convenient Location – All you Have to do is Call it Yours.
Zillow last checked: 8 hours ago
Listing updated: May 05, 2025 at 10:55pm
Listed by:
MARIA DAGOSTINO 717-319-5188,
RE/MAX Realty Associates
Bought with:
Ragaa Thabet, RS350890
Core Partners Realty LLC
Source: Bright MLS,MLS#: PADA2043384
Facts & features
Interior
Bedrooms & bathrooms
- Bedrooms: 3
- Bathrooms: 3
- Full bathrooms: 3
- Main level bathrooms: 2
- Main level bedrooms: 3
Primary bedroom
- Features: Walk-In Closet(s), Attached Bathroom, Flooring - Carpet, Ceiling Fan(s)
- Level: Main
Bedroom 2
- Features: Flooring - Carpet, Ceiling Fan(s)
- Level: Main
Bedroom 3
- Features: Flooring - Carpet, Ceiling Fan(s)
- Level: Main
Dining room
- Features: Flooring - Carpet, Living/Dining Room Combo
- Level: Main
Family room
- Features: Basement - Finished, Flooring - Carpet
- Level: Lower
Kitchen
- Features: Pantry, Ceiling Fan(s), Double Sink, Eat-in Kitchen
- Level: Main
Living room
- Features: Flooring - Carpet, Ceiling Fan(s)
- Level: Main
Other
- Features: Flooring - Carpet
- Level: Main
Heating
- Forced Air, Baseboard, Natural Gas, Electric
Cooling
- Central Air, Electric
Appliances
- Included: Microwave, Dishwasher, Oven/Range - Electric, Refrigerator, Washer, Dryer, Electric Water Heater
- Laundry: In Basement
Features
- 2nd Kitchen, Bathroom - Stall Shower, Bathroom - Tub Shower, Combination Dining/Living, Entry Level Bedroom, Floor Plan - Traditional, Eat-in Kitchen, Pantry
- Windows: Replacement
- Basement: Finished,Walk-Out Access,Heated,Garage Access
- Has fireplace: No
Interior area
- Total structure area: 2,502
- Total interior livable area: 2,502 sqft
- Finished area above ground: 1,251
- Finished area below ground: 1,251
Property
Parking
- Total spaces: 4
- Parking features: Garage Door Opener, Inside Entrance, Attached, Driveway, Off Street, On Street
- Attached garage spaces: 1
- Uncovered spaces: 3
Accessibility
- Accessibility features: Grip-Accessible Features
Features
- Levels: One
- Stories: 1
- Pool features: None
Lot
- Size: 9,148 sqft
Details
- Additional structures: Above Grade, Below Grade
- Parcel number: 351000090000000
- Zoning: RESIDENTIAL
- Special conditions: Standard
Construction
Type & style
- Home type: SingleFamily
- Architectural style: Ranch/Rambler
- Property subtype: Single Family Residence
Materials
- Frame
- Foundation: Block
Condition
- New construction: No
- Year built: 1983
Utilities & green energy
- Sewer: Public Sewer
- Water: Public
Community & neighborhood
Location
- Region: Harrisburg
- Subdivision: Heatherfield
- Municipality: LOWER PAXTON TWP
HOA & financial
HOA
- Has HOA: Yes
- HOA fee: $282 annually
- Amenities included: Jogging Path, Tot Lots/Playground
- Services included: Common Area Maintenance
- Association name: HEATHERFIELD COMUNITY ASSOCIATION
Other
Other facts
- Listing agreement: Exclusive Agency
- Listing terms: Cash,Conventional,FHA,VA Loan
- Ownership: Fee Simple
Price history
| Date | Event | Price |
|---|---|---|
| 4/23/2025 | Sold | $295,000+3.5%$118/sqft |
Source: | ||
| 3/28/2025 | Pending sale | $285,000$114/sqft |
Source: | ||
| 3/27/2025 | Listed for sale | $285,000$114/sqft |
Source: | ||
Public tax history
| Year | Property taxes | Tax assessment |
|---|---|---|
| 2025 | $3,199 +7.8% | $110,200 |
| 2023 | $2,967 | $110,200 |
| 2022 | $2,967 +0.7% | $110,200 |
Find assessor info on the county website
Neighborhood: Paxtonia
Nearby schools
GreatSchools rating
- 6/10Paxtonia El SchoolGrades: K-5Distance: 0.2 mi
- 6/10Central Dauphin Middle SchoolGrades: 6-8Distance: 2.5 mi
- 5/10Central Dauphin Senior High SchoolGrades: 9-12Distance: 2.3 mi
Schools provided by the listing agent
- Elementary: Paxtonia
- Middle: Central Dauphin
- High: Central Dauphin
- District: Central Dauphin
Source: Bright MLS. This data may not be complete. We recommend contacting the local school district to confirm school assignments for this home.

Get pre-qualified for a loan
At Zillow Home Loans, we can pre-qualify you in as little as 5 minutes with no impact to your credit score.An equal housing lender. NMLS #10287.

