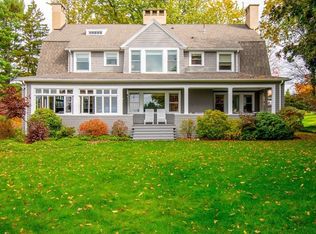Stunning views of the Pioneer Valley await you in this elegant 12 room Historic Home. Enjoy a picnic on the back porch or watch the sunset from the second floor balcony. Relax by the fireplace in the spacious living room or entertain your guests in in the formal dining room by another fireplace. Spend some casual time in the family room or in the cozy eat-in kitchen. This home is a perfect mix of classic style and comfort. This is truly a one of a kind grand home that you won't forget.
This property is off market, which means it's not currently listed for sale or rent on Zillow. This may be different from what's available on other websites or public sources.
