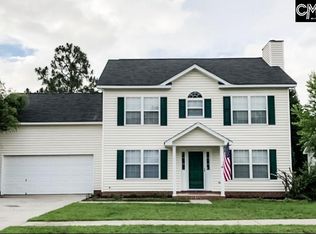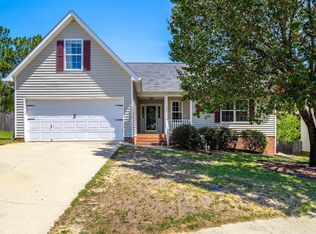A NORTHEAST COLUMBIA BEST BUY, $149,900...Very nice one-owner ranch-style home with 3 bedrooms (BIG walk-in closet in master bedroom); 2 bathrooms; large great room with fireplace & cathedral ceilings; spacious eat-in kitchen with bay window; FROG (Finished Room Over Garage); wooden deck & big back yard. Recently installed Environmentally Friendly Linoleum in the living room, master bedroom & closet, hallways and one bedroom. The kitchen & bathrooms are tiled. The FROG, stairs to Frog & one small bedroom are carpeted. You have to visit this home to see why we say it's "A NORTHEAST COLUMBIA BEST BUY". Come see, come buy now. Don't procrastinate & let this one get away!
This property is off market, which means it's not currently listed for sale or rent on Zillow. This may be different from what's available on other websites or public sources.

