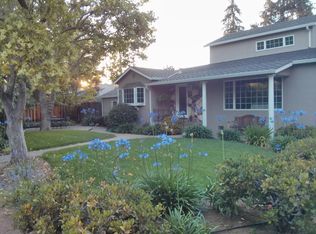PLEASE DO NOT DISTURB OCCUPANTS! Showings by appointment only
This is a beautifully appointed 4 bed, 2.5 bath home
Gorgeous marble entryway is light and bright, with a half bath conveniently located in the hallway
Formal living room has custom built fireplace made of Indian marble, and flows into a formal dining room
Open concept kitchen/family room
Kitchen is a home chef or entertainer's dream- custom cabinets, loads of counter space, and high end stainless steel appliances- including 4 ovens, 6 burner gas range, grill, separate warming drawer, and spacious fridge
Family room has another custom marble fireplace and access to back patio/yard
Spacious bedrooms have recessed lighting or hand picked light fixtures
Spa inspired primary bathroom with Spanish marble counters, soaking tub, shower, and dual sink vanity
Primary bedroom has walk in closet with organizers and a built in safe
Separate laundry room
Large, private patio surrounded by low maintenance yard
Central heat and AC
Solid maple flooring throughout home (expect in bathrooms, which have tiled flooring)
Oversized two car garage with plenty of storage! Approx 506 sq ft (per County records)
Contact Katie for showings
Midtown Management, Inc. License #02186084
House for rent
Accepts Zillow applications
$13,500/mo
124 Lois Ln, Palo Alto, CA 94303
4beds
2,353sqft
Price may not include required fees and charges.
Single family residence
Available Fri Jul 18 2025
No pets
Central air
In unit laundry
Attached garage parking
Forced air
What's special
- 8 days
- on Zillow |
- -- |
- -- |
Travel times
Facts & features
Interior
Bedrooms & bathrooms
- Bedrooms: 4
- Bathrooms: 3
- Full bathrooms: 2
- 1/2 bathrooms: 1
Heating
- Forced Air
Cooling
- Central Air
Appliances
- Included: Dishwasher, Dryer, Freezer, Oven, Refrigerator, Washer
- Laundry: In Unit
Features
- Walk In Closet
- Flooring: Hardwood, Tile
Interior area
- Total interior livable area: 2,353 sqft
Property
Parking
- Parking features: Attached
- Has attached garage: Yes
- Details: Contact manager
Features
- Exterior features: Heating system: Forced Air, Walk In Closet
Details
- Parcel number: 00338041
Construction
Type & style
- Home type: SingleFamily
- Property subtype: Single Family Residence
Materials
- wood frame
Condition
- Year built: 1950
Community & HOA
Location
- Region: Palo Alto
Financial & listing details
- Lease term: 1 Year
Price history
| Date | Event | Price |
|---|---|---|
| 6/29/2025 | Listed for rent | $13,500+58.8%$6/sqft |
Source: Zillow Rentals | ||
| 9/22/2023 | Listing removed | -- |
Source: Zillow Rentals | ||
| 9/15/2023 | Price change | $8,500-5.3%$4/sqft |
Source: Zillow Rentals | ||
| 9/2/2023 | Price change | $8,975-3%$4/sqft |
Source: Zillow Rentals | ||
| 8/30/2023 | Price change | $9,250-5.6%$4/sqft |
Source: Zillow Rentals | ||
![[object Object]](https://photos.zillowstatic.com/fp/feb3a2ae30c5b5c43681e8a4f136ec6a-p_i.jpg)
