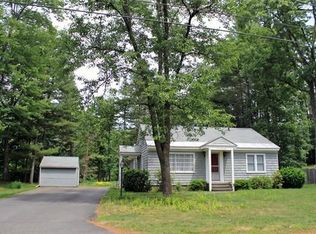Sold for $364,700
$364,700
124 Log Plain Rd, Greenfield, MA 01301
3beds
1,992sqft
Single Family Residence
Built in 1939
0.45 Acres Lot
$380,600 Zestimate®
$183/sqft
$2,256 Estimated rent
Home value
$380,600
$217,000 - $670,000
$2,256/mo
Zestimate® history
Loading...
Owner options
Explore your selling options
What's special
Expected to be impressed with this newly remodeled North Greenfield home. This beautifully renovated 3-bedroom, 2-bath farmhouse was originally built in 1939, but over the past year, it has undergone a complete transformation, giving it an ideal mix of character and comfort. Step inside, where you'll be greeted by a stunning kitchen featuring quartz countertops, all new stainless-steel appliances and plenty of cabinet space. A full bath off the kitchen has a laundry hookup for convenience. The dining room and living room both have beautiful wood floors. There is a second bath off the living room with a walk-in shower. Upstairs you'll find a den/office that flows into the incredibly spacious primary bedroom that has wood floors, vaulted ceilings and plenty of closet space. There are two more bedrooms rounding out the top floor. Outside there is a nice level yard with room for gardens or pets along with a newly spruced up two story workshop with electricity!
Zillow last checked: 8 hours ago
Listing updated: May 30, 2025 at 01:10pm
Listed by:
Linda Webster 413-575-2140,
Coldwell Banker Community REALTORS® 413-586-8355
Bought with:
Robert Goggins
5 College REALTORS® Northampton
Source: MLS PIN,MLS#: 73351394
Facts & features
Interior
Bedrooms & bathrooms
- Bedrooms: 3
- Bathrooms: 2
- Full bathrooms: 2
- Main level bathrooms: 2
Primary bedroom
- Features: Ceiling Fan(s), Vaulted Ceiling(s), Closet, Flooring - Wood
- Level: Second
Bedroom 2
- Features: Flooring - Wood
- Level: Second
Bedroom 3
- Features: Flooring - Wood
- Level: Second
Primary bathroom
- Features: No
Bathroom 1
- Features: Bathroom - 3/4, Bathroom - With Shower Stall, Countertops - Stone/Granite/Solid, Remodeled
- Level: Main,First
Bathroom 2
- Features: Bathroom - Full, Bathroom - With Tub & Shower, Flooring - Laminate, Dryer Hookup - Electric, Remodeled
- Level: Main,First
Bathroom 3
- Features: Closet, Flooring - Wood
- Level: Second
Dining room
- Features: Flooring - Wood
- Level: Main,First
Kitchen
- Features: Closet, Flooring - Laminate, Countertops - Stone/Granite/Solid, Remodeled, Stainless Steel Appliances
- Level: Main,First
Living room
- Features: Flooring - Wood, Exterior Access
- Level: Main,First
Heating
- Forced Air, Oil, Electric
Cooling
- None
Appliances
- Included: Water Heater, Range, Dishwasher, Refrigerator
- Laundry: First Floor, Electric Dryer Hookup, Washer Hookup
Features
- Closet, Den
- Flooring: Wood, Laminate, Stone / Slate, Flooring - Wood
- Basement: Full,Interior Entry,Bulkhead,Concrete,Unfinished
- Has fireplace: No
Interior area
- Total structure area: 1,992
- Total interior livable area: 1,992 sqft
- Finished area above ground: 1,992
Property
Parking
- Total spaces: 4
- Parking features: Off Street, Unpaved
- Uncovered spaces: 4
Features
- Exterior features: Storage
- Frontage length: 148.00
Lot
- Size: 0.45 Acres
- Features: Corner Lot, Level
Details
- Parcel number: 3099041
- Zoning: RC
Construction
Type & style
- Home type: SingleFamily
- Architectural style: Farmhouse,Other (See Remarks)
- Property subtype: Single Family Residence
Materials
- Frame
- Foundation: Concrete Perimeter, Stone
- Roof: Shingle
Condition
- Year built: 1939
Utilities & green energy
- Electric: Circuit Breakers
- Sewer: Private Sewer
- Water: Public
- Utilities for property: for Electric Range, for Electric Dryer, Washer Hookup
Community & neighborhood
Community
- Community features: Golf, Medical Facility, Conservation Area, Highway Access, Public School
Location
- Region: Greenfield
Other
Other facts
- Road surface type: Paved
Price history
| Date | Event | Price |
|---|---|---|
| 5/30/2025 | Sold | $364,700-1.2%$183/sqft |
Source: MLS PIN #73351394 Report a problem | ||
| 4/17/2025 | Contingent | $369,000$185/sqft |
Source: MLS PIN #73351394 Report a problem | ||
| 4/6/2025 | Listed for sale | $369,000$185/sqft |
Source: MLS PIN #73351394 Report a problem | ||
| 4/2/2025 | Contingent | $369,000$185/sqft |
Source: MLS PIN #73351394 Report a problem | ||
| 3/27/2025 | Listed for sale | $369,000+135.8%$185/sqft |
Source: MLS PIN #73351394 Report a problem | ||
Public tax history
| Year | Property taxes | Tax assessment |
|---|---|---|
| 2025 | $5,052 +3% | $258,300 +7.4% |
| 2024 | $4,904 +10.6% | $240,500 +6.6% |
| 2023 | $4,433 -2.9% | $225,600 +10.3% |
Find assessor info on the county website
Neighborhood: 01301
Nearby schools
GreatSchools rating
- 5/10Four Corners SchoolGrades: K-4Distance: 2.3 mi
- 3/10Greenfield High SchoolGrades: 8-12Distance: 2.7 mi
- 5/10Greenfield Middle SchoolGrades: 5-7Distance: 3.3 mi
Get pre-qualified for a loan
At Zillow Home Loans, we can pre-qualify you in as little as 5 minutes with no impact to your credit score.An equal housing lender. NMLS #10287.
Sell for more on Zillow
Get a Zillow Showcase℠ listing at no additional cost and you could sell for .
$380,600
2% more+$7,612
With Zillow Showcase(estimated)$388,212
