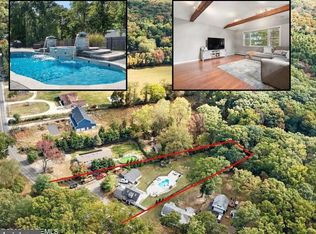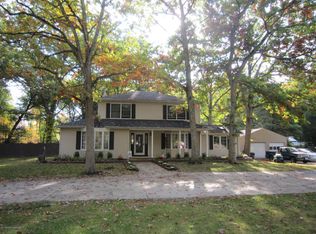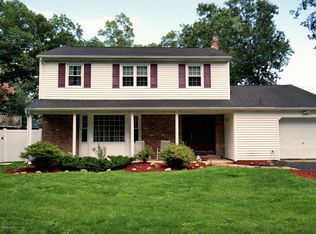Charming, custom, move-in ready home on a large corner lot! Inside, enjoy beautiful living space accented by newer hardwood floors, a kitchen with SS appliances, stone and glass backsplash and quartz counters, and updated bathrooms. The master is complete with a walk-in closet and screened in porch. Outside, enjoy a private yard accented by a vinyl fence, new paver walkway and fresh landscaping. A detached garage, oversized shed and circular driveway complete the exterior. Bonuses include a mudroom/laundry room, new well pump and easy access to Route 9 shopping and commuting via 195.
This property is off market, which means it's not currently listed for sale or rent on Zillow. This may be different from what's available on other websites or public sources.


