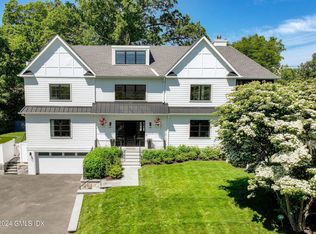Welcome to the complete package in one of the most desirable neighborhoods in Riverside. With nearly 5000 SF of living space this turn-key 5 BR, 5.5 BTH features modern high-end finishes and tech-savvy upgrades such as Savant AV system with iPad controls and Nest thermostats. The double-height entrance, open layout and high ceilings invite natural sunlight into every room and create multiple bright spaces for living your best life and entertaining. The first floor features a chef's kitchen with a large 8' x 4' quartzite island, professional grade appliances and breakfast area that is open into to the generous family room with fireplace. Go outside onto the large bluestone patio and chef it up on the professional Viking grill while your friends and family enjoy the fire pit.
This property is off market, which means it's not currently listed for sale or rent on Zillow. This may be different from what's available on other websites or public sources.
