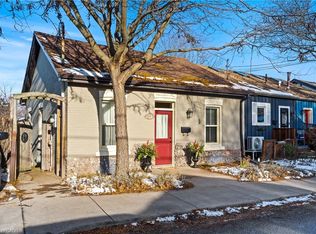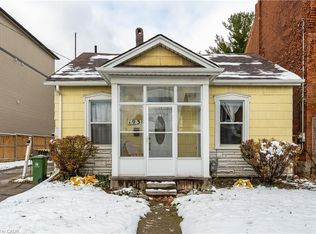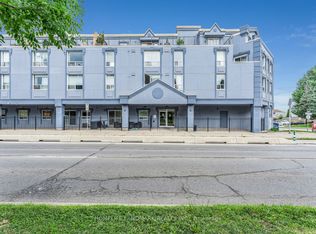Sold for $826,888 on 09/01/25
C$826,888
124 Locke St N, Hamilton, ON L8R 3A8
4beds
1,548sqft
Single Family Residence, Residential
Built in 1880
4,356 Square Feet Lot
$-- Zestimate®
C$534/sqft
$-- Estimated rent
Home value
Not available
Estimated sales range
Not available
Not available
Loading...
Owner options
Explore your selling options
What's special
THE ONE YOU'VE BEEN WAITING FOR! Timeless, stylish, and move-in ready, this beautifully updated 3+1 bedroom, 2-bath home in Hamilton’s coveted Locke Street neighbourhood offers approximately 1,500 square feet of light-filled living space with an open-concept main floor ideal for entertaining, a bright kitchen with quartz counters and custom storage solutions, three spacious upstairs bedrooms including a primary bedroom with custom built in closets and an elegant updated bath, a fully finished lower level with bonus bedroom and rec space, and a rare 132-foot deep lot with a private fenced backyard, mature trees, detached heated studio, and private parking—all just steps from vibrant shops, cafés, parks, trails, and Hamilton’s best cultural destinations.
Zillow last checked: 8 hours ago
Listing updated: August 31, 2025 at 10:23pm
Listed by:
Andrew Robertson, Broker of Record,
Keller Williams Complete Realty
Source: ITSO,MLS®#: 40741268Originating MLS®#: Cornerstone Association of REALTORS®
Facts & features
Interior
Bedrooms & bathrooms
- Bedrooms: 4
- Bathrooms: 2
- Full bathrooms: 1
- 1/2 bathrooms: 1
- Main level bathrooms: 1
Other
- Level: Second
Bedroom
- Level: Second
Bedroom
- Level: Second
Bedroom
- Level: Basement
Bathroom
- Features: 2-Piece
- Level: Main
Bathroom
- Features: 4-Piece
- Level: Second
Dining room
- Level: Main
Family room
- Level: Main
Foyer
- Level: Main
Kitchen
- Level: Main
Laundry
- Level: Basement
Living room
- Features: Fireplace
- Level: Main
Pantry
- Level: Basement
Utility room
- Level: Basement
Heating
- Fireplace-Gas, Forced Air, Natural Gas
Cooling
- Central Air
Appliances
- Included: Bar Fridge, Water Heater Owned, Dishwasher, Dryer, Freezer, Hot Water Tank Owned, Refrigerator, Stove, Washer
- Laundry: In Basement
Features
- Brick & Beam, Built-In Appliances, Ceiling Fan(s), Upgraded Insulation, Water Meter
- Basement: Full,Partially Finished
- Number of fireplaces: 1
- Fireplace features: Family Room, Gas
Interior area
- Total structure area: 1,548
- Total interior livable area: 1,548 sqft
- Finished area above ground: 1,548
Property
Parking
- Total spaces: 2
- Parking features: Front Yard Parking
- Uncovered spaces: 2
Features
- Patio & porch: Deck
- Exterior features: Landscape Lighting, Landscaped, Lighting, Privacy, Storage Buildings
- Fencing: Full
- Frontage type: East
- Frontage length: 33.00
Lot
- Size: 4,356 sqft
- Dimensions: 33 x 132
- Features: Urban, Ample Parking, City Lot, Park, Place of Worship, Public Transit
- Topography: Sloping
Details
- Additional structures: Shed(s), Workshop
- Parcel number: 171460003
- Zoning: D
Construction
Type & style
- Home type: SingleFamily
- Architectural style: 1.5 Storey
- Property subtype: Single Family Residence, Residential
Materials
- Brick
- Roof: Asphalt Shing
Condition
- 100+ Years
- New construction: No
- Year built: 1880
Utilities & green energy
- Sewer: Sewer (Municipal)
- Water: Municipal
Community & neighborhood
Location
- Region: Hamilton
Price history
| Date | Event | Price |
|---|---|---|
| 9/1/2025 | Sold | C$826,888C$534/sqft |
Source: ITSO #40741268 | ||
Public tax history
Tax history is unavailable.
Neighborhood: Strathcona
Nearby schools
GreatSchools rating
No schools nearby
We couldn't find any schools near this home.


