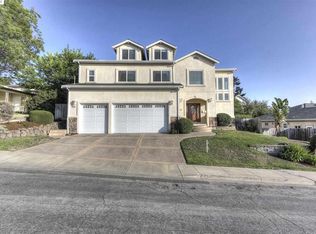Sold for $2,300,000
$2,300,000
124 Linmore Dr, Fremont, CA 94539
5beds
1,604sqft
Residential, Single Family Residence
Built in 1954
6,534 Square Feet Lot
$2,273,600 Zestimate®
$1,434/sqft
$4,689 Estimated rent
Home value
$2,273,600
$2.07M - $2.50M
$4,689/mo
Zestimate® history
Loading...
Owner options
Explore your selling options
What's special
Location, location, location! Welcome to this beautifully updated single-level North-West facing home nestled in one of Fremont’s most desirable neighborhoods, within the acclaimed Mission San Jose schools attendance area. Totally modernized & no longer a 1954 home. This custom & expanded residence offers a modern floor plan w/ no steps inside the home including 5 bedrooms & 2 full bathrooms, or 4 bedrooms w/ a large family room or formal dining room. The custom double-door entry way opens to a welcoming foyer & a bright formal living room w/ recessed lighting & custom skylight. Updated kitchen features custom cabinetry, quartz counters, high-end appliances & an eating area w/ access to the backyard patio. Both bathrooms have been updated. Other fine features include premium luxury flooring, recessed LED lighting, dual-pane windows, upgraded central AC & heating system, copper plumbing, & finished garage w/ new epoxy flooring. The front, side, & back yards are professionally landscaped w/ custom cement aggregate driveway & walkways, lush green areas, & beautifully designed details. Conveniently located near Ohlone College, historic Mission San Jose, restaurants, shopping, & Lake Elizabeth Central Park. Quick access to 680, 880, BART station & major Silicon Valley companies shuttl
Zillow last checked: 8 hours ago
Listing updated: November 10, 2025 at 02:27pm
Listed by:
Joe Schembri DRE #00890599 510-608-7667,
Coldwell Banker Realty
Bought with:
Yvonne Zhao, DRE #02087447
Coldwell Banker Realty
Source: Bay East AOR,MLS#: 41114084
Facts & features
Interior
Bedrooms & bathrooms
- Bedrooms: 5
- Bathrooms: 2
- Full bathrooms: 2
Bathroom
- Features: Shower Over Tub, Tile, Updated Baths
Kitchen
- Features: Counter - Solid Surface, Dishwasher, Eat-in Kitchen, Electric Range/Cooktop, Updated Kitchen
Heating
- Forced Air
Cooling
- Central Air
Appliances
- Included: Dishwasher, Electric Range
- Laundry: In Garage
Features
- Counter - Solid Surface, Updated Kitchen
- Flooring: Laminate, Tile
- Doors: Mirrored Closet Door(s)
- Windows: Double Pane Windows
- Basement: Crawl Space
- Has fireplace: No
- Fireplace features: None
Interior area
- Total structure area: 1,604
- Total interior livable area: 1,604 sqft
Property
Parking
- Total spaces: 2
- Parking features: Attached, Direct Access, Garage Faces Front, Garage Door Opener
- Garage spaces: 2
Features
- Levels: One
- Stories: 1
- Patio & porch: Patio
- Pool features: None
- Fencing: Fenced,Wood
Lot
- Size: 6,534 sqft
- Features: Rectangular Lot, Back Yard, Front Yard, Landscaped, Side Yard
Details
- Additional structures: Shed(s)
- Parcel number: 51340221
- Special conditions: Standard
Construction
Type & style
- Home type: SingleFamily
- Architectural style: Contemporary
- Property subtype: Residential, Single Family Residence
Materials
- Composition Shingles, Stucco
- Roof: Composition
Condition
- Existing
- New construction: No
- Year built: 1954
Utilities & green energy
- Electric: No Solar
- Sewer: Public Sewer
- Water: Public
Community & neighborhood
Security
- Security features: Smoke Detector(s)
Location
- Region: Fremont
- Subdivision: Mission San Jose
Other
Other facts
- Listing agreement: Excl Right
- Price range: $2.3M - $2.3M
- Listing terms: Cash,Conventional
Price history
| Date | Event | Price |
|---|---|---|
| 11/10/2025 | Sold | $2,300,000-3.7%$1,434/sqft |
Source: | ||
| 10/28/2025 | Pending sale | $2,388,000$1,489/sqft |
Source: | ||
| 10/17/2025 | Listed for sale | $2,388,000+87.3%$1,489/sqft |
Source: | ||
| 5/21/2015 | Sold | $1,275,000+1534.6%$795/sqft |
Source: Public Record Report a problem | ||
| 12/3/1993 | Sold | $78,000$49/sqft |
Source: Public Record Report a problem | ||
Public tax history
| Year | Property taxes | Tax assessment |
|---|---|---|
| 2025 | -- | $1,532,307 +2% |
| 2024 | $17,764 +2.6% | $1,502,268 +2% |
| 2023 | $17,306 +1.2% | $1,472,816 +2% |
Find assessor info on the county website
Neighborhood: Mission San Jose
Nearby schools
GreatSchools rating
- 8/10Joshua Chadbourne Elementary SchoolGrades: K-5Distance: 1.1 mi
- 8/10William Hopkins Middle SchoolGrades: 6-8Distance: 1.3 mi
- 10/10Mission San Jose High SchoolGrades: 9-12Distance: 0.8 mi
Schools provided by the listing agent
- District: Fremont (510) 657-2350
Source: Bay East AOR. This data may not be complete. We recommend contacting the local school district to confirm school assignments for this home.
Get a cash offer in 3 minutes
Find out how much your home could sell for in as little as 3 minutes with a no-obligation cash offer.
Estimated market value
$2,273,600
